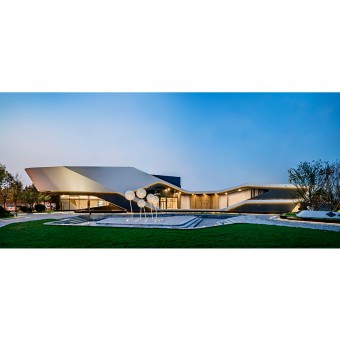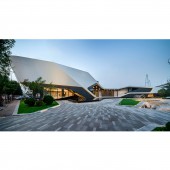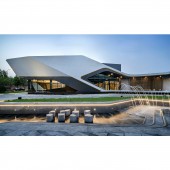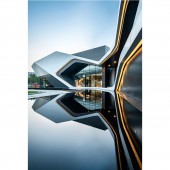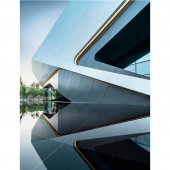Navigator Sales Center Sales Center by Kris Lin |
Home > Winners > #74540 |
| CLIENT/STUDIO/BRAND DETAILS | |
 |
NAME: COHL PROFILE: China Haiti is part of China Construction Group Co., Ltd., founded in Hong Kong in 1979, listed on the Hong Kong Stock Exchange in 1992, and selected as a constituent of the Hang Seng Index in 2007. The company has 39 years of experience in real estate development and real estate operation management. It has operations in more than 60 cities in New York, London, Sydney, Hong Kong, Macao and the mainland. It has accumulated more than 500 development projects. By the end of 2017, the company's total assets amounted to HK$645.4 billion, net assets. Up to HK$265.7 billion. In 2017, the sales contract amounted to HK$232.1 billion, and the profit attributable to shareholders was HK$40.77 billion. The operating efficiency led the industry. In 2017, the credit ratings of the three major international rating agencies were: Moody Baa1, Standard & Poor's BBB+, and Fitch A-, and the credit rating remained the industry leader. |
| AWARD DETAILS | |
 |
Navigator Sales Center Sales Center by Kris Lin is Winner in Architecture, Building and Structure Design Category, 2018 - 2019.· Read the interview with designer Kris Lin for design Navigator Sales Center here.· Press Members: Login or Register to request an exclusive interview with Kris Lin. · Click here to register inorder to view the profile and other works by Kris Lin. |
| SOCIAL |
| + Add to Likes / Favorites | Send to My Email | Comment | Testimonials | View Press-Release | Press Kit |
Did you like Kris Lin's Architecture Design?
You will most likely enjoy other award winning architecture design as well.
Click here to view more Award Winning Architecture Design.


