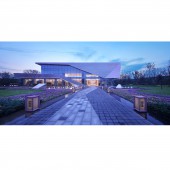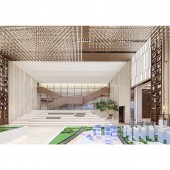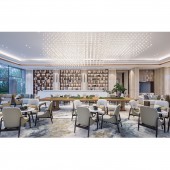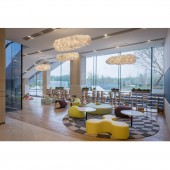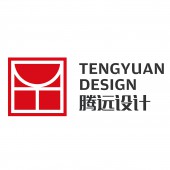Qingdao Longhu Yucheng Sales Center Sales Center by Tengyuan Design |
Home > Winners > #74519 |
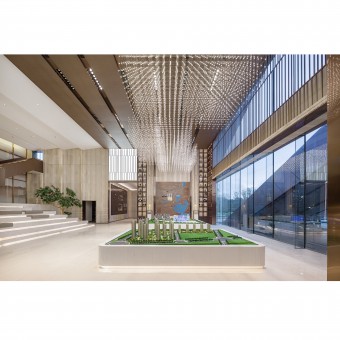 |
|
||||
| DESIGN DETAILS | |||||
| DESIGN NAME: Qingdao Longhu Yucheng Sales Center PRIMARY FUNCTION: Sales Center INSPIRATION: Qingdao is a city adjacent to the sea. In order to integrate the case with the geographical environment perfectly, designers ultimately extract the intention of water as a design vocabulary to clearly respond to the site, interpreting the visual, spatial and spiritual fluency. UNIQUE PROPERTIES / PROJECT DESCRIPTION: Longhu Yucheng Sales Center is a design project of a sales office. Designers express the design concept of the city reception room on the basis of modern style. The shape of the whole space pursues the spiritual core and diversity of design, while creating a new understanding with the consideration of humanity and nature. OPERATION / FLOW / INTERACTION: In order to shape the integrated presentation of space organizations, designers strive to restrain the selection of design techniques and materials, and naturally express the aesthetic attitude of modern Oriental through the coordination of spatial forms. PROJECT DURATION AND LOCATION: The project started in April 2018 in Qingdao and finished in June 2018 in Qingdao. FITS BEST INTO CATEGORY: Interior Space and Exhibition Design |
PRODUCTION / REALIZATION TECHNOLOGY: The designers perfectly combine linear elements with modern styles. With wood veneer and metal lines as media, interspersed with the aesthetic thinking of modern art, to make the spatial level more diversified. SPECIFICATIONS / TECHNICAL PROPERTIES: The project covers a total of 2260 square meters. The design of the whole space follows the functional requirements and achieves an intensive and flowing integrated layout. TAGS: Interior, Commercial, Sales Center, Modern Style, City Living Room, Showroom, Marketing, Reception RESEARCH ABSTRACT: Longhu Yucheng Sales Center is located in Jiaozhou City, Qingda. This case is on the foundation of contemporary style, it expresses the design concept of urban living room. Tengyuan Design Team perfectly combine natural light and artificial light, and pay attention to the use of acoustic environment. Here, we can not only explore ways of better integration between products and city, nature and life, but also gradually understand the meaning of modern, international and art to space. CHALLENGE: In this case, due to the spatial structure, the large elevation of the building may make the overall proportion of space appear inconsistent. Therefore, one of the great challenges for designers is to avoid the problems caused by vertical height, so that the whole space can be used rationally. ADDED DATE: 2019-01-22 06:47:43 TEAM MEMBERS (4) : Chief Designer: Guangjun Zhao, Chief Designer: Jian Huang, Assistant Designer: Run Mu and Assistant Designer: Fei Cheng IMAGE CREDITS: Image #1: Photographer Dejian Lin, Architectural appearance, 2018. Image #2: Photographer Dejian Lin, Sand Table Area, 2018. Image #3: Photographer Dejian Lin, Stairs details, 2018. Image #4: Photographer Dejian Lin, Negotiate Area, 2018. Image #5: Photographer Dejian Lin, Children's Section, 2018. PATENTS/COPYRIGHTS: Copyrights belong to Tengyuan Design, 2018. |
||||
| Visit the following page to learn more: http://www.tengyuan.com.cn | |||||
| AWARD DETAILS | |
 |
Qingdao Longhu Yucheng Sales Center Sales Center by Tengyuan Design is Winner in Interior Space and Exhibition Design Category, 2018 - 2019.· Press Members: Login or Register to request an exclusive interview with Tengyuan Design. · Click here to register inorder to view the profile and other works by Tengyuan Design. |
| SOCIAL |
| + Add to Likes / Favorites | Send to My Email | Comment | Testimonials | View Press-Release | Press Kit |

