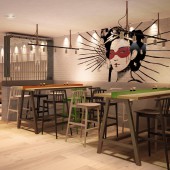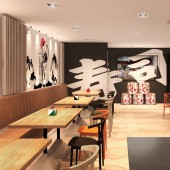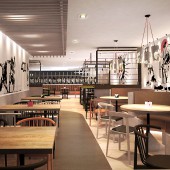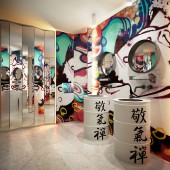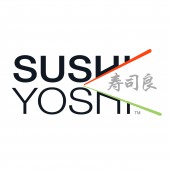Sushi Yoshi Restaurant by Blenheim Design |
Home > Winners > #74409 |
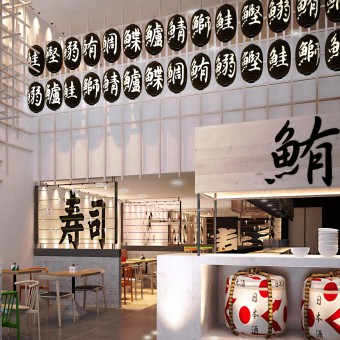 |
|
||||
| DESIGN DETAILS | |||||
| DESIGN NAME: Sushi Yoshi PRIMARY FUNCTION: Restaurant INSPIRATION: The new restaurant concept is based around the customer demographic whilst focusing on well-traveled and worldly Saudi millennial generation. Our inspiration comes heavily from modern Japan, and just like walking the busy streets of Tokyo we were inspired to create areas of interest so each step is a new discovery. Our motivation aims to evoke thoughts and memories of recent travels to Japan by using kanji and street art inspired wall graphics. UNIQUE PROPERTIES / PROJECT DESCRIPTION: Sushi Yoshi concept is a dramatic, lighter, next generation version of specialist sushi restaurants within Kingdom of Saudi Arabia. A corrugated card sculpture of a Japanese Kokeshi doll greets customers from street view, and the double height fully glazed entrance shows off the interior and the large-scale wall and ceiling features constructed of pale timbers. These modern geometric structures spread out from junctions and unify the scheme alongside the traditional Japanese screens and lanterns. OPERATION / FLOW / INTERACTION: The existing locations for kitchens, sushi bars and dining areas are retained but the new concept breaks up the large dining area with dividers and changes in wall and floor treatments to create rooms. The kitchens and chefs on both floors are more interactive with the diners now and the varying table sizes allow for more flexibility of large groups or couples, all with focal interest and more chef experiences for the diners. PROJECT DURATION AND LOCATION: Project was started in September 2017 in London, In December 2017 final draft was approved and project was fully presented and approved by SB Board in February 2018. Project was completed in June 2018. |
PRODUCTION / REALIZATION TECHNOLOGY: Mild steel, shuttered concrete and new technology of 3D printed koi ornaments was used to create unique screens which differentiate areas within the restaurant. Portuguese split faced granite was used next to smooth Carrara marble to create serving counters. Interlocking oak screens feature throughout the space whilst laser cut cork is used to create fish scale effects on the walls. For the giant Kokeshi doll featured at the entrance of the restaurant, we sourced hot glued corrugated cardboard off cuts from the packaging factory and laser cut it into the doll shape before dressing it into a paper robe tied with string. Washroom sinks were created using the recycled Oil barrels, nod to the local economy. SPECIFICATIONS / TECHNICAL PROPERTIES: Overall restaurant space is 467 square meters, situated over two floors. Floors are serviced by two staircases whilst creating safe fire escapes. Drainage points were concealed within columns to mimic structure and create rytham. TAGS: Interior, Architecture, Restaurant, British, Sushi-Yoshi, RESEARCH ABSTRACT: Traditional and modern Japanese culture was explored whilst progressive Saudi art building methods were infused with a modern street art and quirkiness to the interior application. Technical team explored the cardboard laser cutting and 3d printing to create interior screens and sculpture. We were inspired by Japan but didn’t want to be hostage to it. The resulting concept includes new age Japanese lifestyle elements in an artistic, trendy, modern, friendly and minimalist environment. CHALLENGE: Designing solely for Saudi Arabian clientele, designers were faced with cultural challenges. Forced to segregate families and singles, dining areas were united by lighting, artwork and sculpture. KSA is changing which inspired us to create space that can be easily unified in the near future and be accessible to all, male, female as well as mobility restricted or baby strollers. ADDED DATE: 2019-01-18 10:53:09 TEAM MEMBERS (1) : IMAGE CREDITS: Blenheim Design, 2018. PATENTS/COPYRIGHTS: Blenheim Design Ltd |
||||
| Visit the following page to learn more: http://blenheimdesign.com/ | |||||
| AWARD DETAILS | |
 |
Sushi Yoshi Restaurant by Blenheim Design is Winner in Interior Space and Exhibition Design Category, 2018 - 2019.· Press Members: Login or Register to request an exclusive interview with Blenheim Design. · Click here to register inorder to view the profile and other works by Blenheim Design. |
| SOCIAL |
| + Add to Likes / Favorites | Send to My Email | Comment | Testimonials | View Press-Release | Press Kit |

