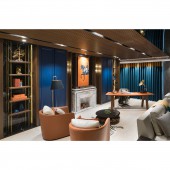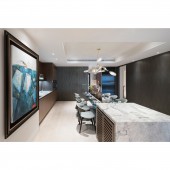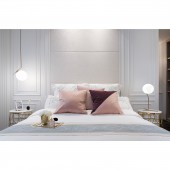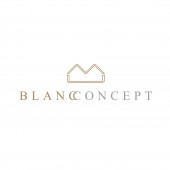British Jazz Residential Space by Karen Lin |
Home > Winners > #74368 |
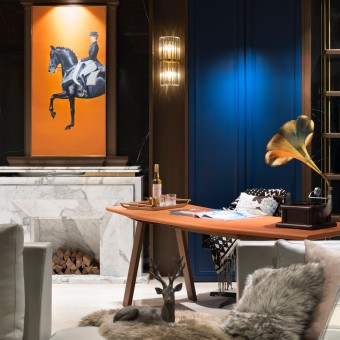 |
|
||||
| DESIGN DETAILS | |||||
| DESIGN NAME: British Jazz PRIMARY FUNCTION: Residential Space INSPIRATION: Design team adheres to the pursuit of aesthetic details and the presentation of material construction methods, hoping to bring a better quality of life and space aesthetics to the owners. The present case is based on"British modern"style for the public domain. The distinct saturated color background, which injects lively interest into the space, sets off the neutral soft outfit furniture; and the special decorating of the 19th century imagery objects, making people seem to fall into the tunnel of time. UNIQUE PROPERTIES / PROJECT DESCRIPTION: The furniture software of the living room is biased towards understated neutral color, so that the integrated color system maintains consistent harmonious tonality. The small living room in the master bedroom, with two golden mustard-colored velvet chairs, matched with a small tea table and fireplace, the warm atmosphere arises spontaneously. Elaborate on bed linen selection with graceful and luxurious temperament make the bed set in addition to elegance more soft and comfortable. The curtains are chosen audaciously in pink and purple velvet, so that the atmosphere of the room is exquisite and noble. OPERATION / FLOW / INTERACTION: Before entering the mater bedroom, you will first see a bar counter, which not only combines the function of storage and buffering, but also takes into account the atmosphere of the highest privacy of the main bedroom. For the dressing room facade behind the bar, use modeling cutting and mirror material, and the bar area becomes a complete corridor space after closing the door. PROJECT DURATION AND LOCATION: The project finished in October 2017 in Kaohsiung. FITS BEST INTO CATEGORY: Interior Space and Exhibition Design |
PRODUCTION / REALIZATION TECHNOLOGY: The living room space emphasizes the atmosphere of family reunion, therefore behind the TV; black steel brush wood bark is used to integrate vision with TV, make use marble splicing technique to extend the whole vision outward. Along with the drapes connecting to the extensive study room, and the fashionable bright orange leather software also differentiate the space and living room. The symmetrical cabinet that extends from the fireplace is also integrated, and the side shelf is designed to accommodate and display functions at the same time! SPECIFICATIONS / TECHNICAL PROPERTIES: Space area is 400 square meters. TAGS: Fashion, British, Harmonious, Material , Taiwan, Modern, Karen RESEARCH ABSTRACT: There is no excessive stacking or luxury decoration, the use of line proportion, material and hue, diffuse a style of classical British and modern exquisite charm. Whenever entering the house, feel as if in a foreign country, preciosity and cozy. CHALLENGE: Actually we need to combined a lot of material and color inside the space, so we used furniture of the living room tends toward low-profile neutral shade, maintaining the harmony of colors in the space. Further extending the sightline, the combination of golden and turquoise clothes on the curtain stabilizes the tone of the bottom that serves as the focus. ADDED DATE: 2019-01-17 07:09:04 TEAM MEMBERS (1) : IMAGE CREDITS: Image #1 Photographer Hightlight images, BLANC CONCEPT,2017 Image #2 Photographer Hightlight images, BLANC CONCEPT,2017 Image #3 Photographer Hightlight images, BLANC CONCEPT,2017 Image #4 Photographer Hightlight images, BLANC CONCEPT,2017 Image #5 Photographer Hightlight images, BLANC CONCEPT,2017 PATENTS/COPYRIGHTS: BLANC CONCEPT,2017 |
||||
| Visit the following page to learn more: http://blancconcept.kbc.world/ | |||||
| AWARD DETAILS | |
 |
British Jazz Residential Space by Karen Lin is Winner in Interior Space and Exhibition Design Category, 2018 - 2019.· Read the interview with designer Karen Lin for design British Jazz here.· Press Members: Login or Register to request an exclusive interview with Karen Lin. · Click here to register inorder to view the profile and other works by Karen Lin. |
| SOCIAL |
| + Add to Likes / Favorites | Send to My Email | Comment | Testimonials | View Press-Release | Press Kit |
Did you like Karen Lin's Interior Design?
You will most likely enjoy other award winning interior design as well.
Click here to view more Award Winning Interior Design.



