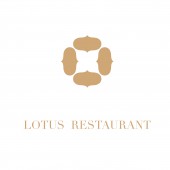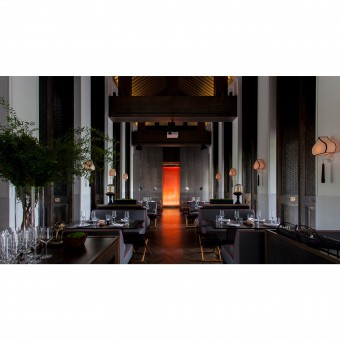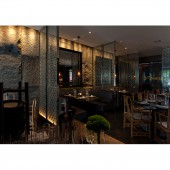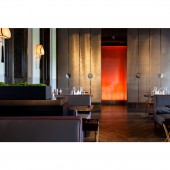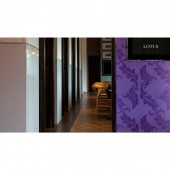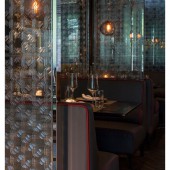DESIGN NAME:
Lotus Restaurant
PRIMARY FUNCTION:
Restaurant
INSPIRATION:
Lotus was originally designed by Zhou dunyi, a great writer and philosopher in ancient China (northern song dynasty)An essay entitled " Ode to the Lotus Flower"
UNIQUE PROPERTIES / PROJECT DESCRIPTION:
The space is creatively re-deconstructed to maximise its dynamic and flexibility, creating more storage room. For example, the entire indoor Chinese architecture structure is added and reconstructed by the designer. To further explain, the interior space is divided into two floors, in which the second floor is partitioned into one large hall and two side halls based on the central axis serving three different functions. The division of these three halls is realised by the five-meter-high swinging doors, with which the space can be easily blocked and reconnected. It satisfies both the needs of the individual diners who prefer to eat in a separate area and large-scale group customers who fancy parties.
OPERATION / FLOW / INTERACTION:
The translucent acrylic red wall is the axis of the entire space, which makes it stand out visually. At the other end of the room, there is a pure copper fireplace echoing the red wall. The ratio of people and architecture is shown in the way of people’s movements around the central axis in the restaurant. As for the natural lighting, it is achieved through the refraction of the light from the two side halls. As the light is continuously refracted and overlapped, that on the centre axis becomes very soft. In this way, the collision and blend of East-West food culture is realised by the stark contrast in which western cuisine is being served in the Chinese architectural space. The customers could feel the gaps culturally and mentally, as this dramatic scene is created. In this way, it feels like a dialogue, a cultural exchange, between people and the architecture is going on.
PROJECT DURATION AND LOCATION:
The project started in 2016 in Xi'an and finished in 2017
Project Location: Xi'an, Shanxi
FITS BEST INTO CATEGORY:
Interior Space and Exhibition Design
|
PRODUCTION / REALIZATION TECHNOLOGY:
Oak flooring, oak plate, black glazed brick, rough stone, metal mesh, stainless steel, oxidized brass, iron plate, wallpaper
SPECIFICATIONS / TECHNICAL PROPERTIES:
Project Area: 500 sqm
TAGS:
oriental aesthetics,elegant,
RESEARCH ABSTRACT:
-
CHALLENGE:
oriental aesthetics
ADDED DATE:
2019-01-16 10:12:38
TEAM MEMBERS (1) :
wulicheng
IMAGE CREDITS:
Photographer:wulicheng
|
