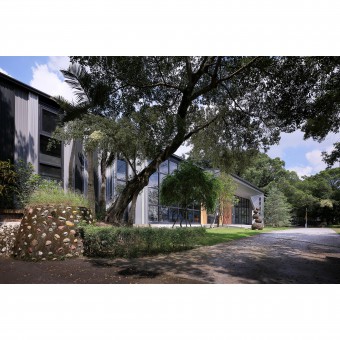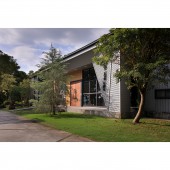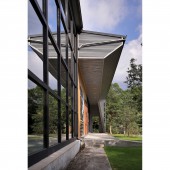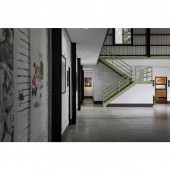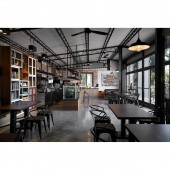Rebirth Multi-Arts Performance Space by Chung-Li Lee |
Home > Winners > #74095 |
| CLIENT/STUDIO/BRAND DETAILS | |
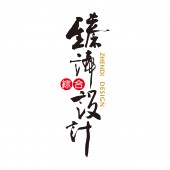 |
NAME: JD Integrated Design Co., Ltd PROFILE: JD Integrated Design Co., Ltd uphold consistent design concept and quality of service , and with a new professionalism and experience, continue to create delicate, living environment. It has always been based on the people-oriented concept, and hopes that space is not just space, but creates each unique and exclusive taste, expanding the horizons and different aesthetics at all levels. Space design is my profession, career, and my career. |
| AWARD DETAILS | |
 |
Rebirth Multi-Arts Performance Space by Chung-Li Lee is Winner in Architecture, Building and Structure Design Category, 2018 - 2019.· Read the interview with designer Chung-Li Lee for design Rebirth here.· Press Members: Login or Register to request an exclusive interview with Chung-Li Lee. · Click here to register inorder to view the profile and other works by Chung-Li Lee. |
| SOCIAL |
| + Add to Likes / Favorites | Send to My Email | Comment | Testimonials | View Press-Release | Press Kit |
Did you like Chung-Li Lee's Architecture Design?
You will most likely enjoy other award winning architecture design as well.
Click here to view more Award Winning Architecture Design.


