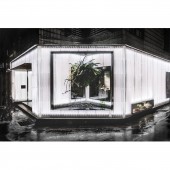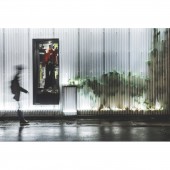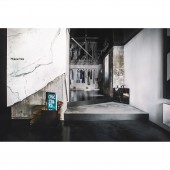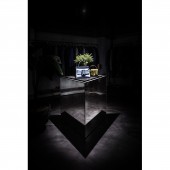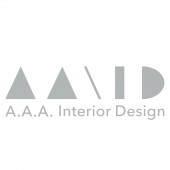The Black House Retail Store by A.A.A. Interior Design |
Home > Winners > #74024 |
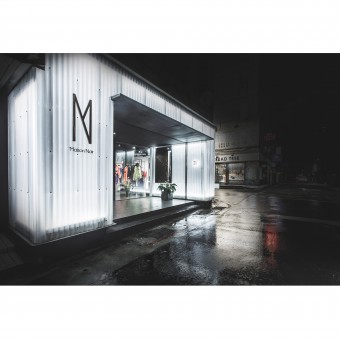 |
|
||||
| DESIGN DETAILS | |||||
| DESIGN NAME: The Black House PRIMARY FUNCTION: Retail Store INSPIRATION: Dark and light coexist side by side like two sides of the same coin. According to the dualism theory, one can only be created before being seen; darkness and light, black and white, rough and delicate etc. Covering the façade with this local transparent metal corrugated roofing sheet, this material has hardly been seen of even been used in architecture. With LED strip underneath, the milky-white transparent façade became such an eye candy as it shines bright like a diamond. UNIQUE PROPERTIES / PROJECT DESCRIPTION: Breaking out of the traditional frames, the roofing sheet waves extend all the way to the inside from out, attracting passers to come towards the space. Standing in the middle of the space, a spiritual symbolic pillar that represent the core value of the brand. The symbolic pillar features of the rough surface after being carved were left to show the pure white color wave of the marble and titanium gold, the difference bring visual impact and shows a unique taste of fashion. OPERATION / FLOW / INTERACTION: The theme-like style showcases are set free from restriction of the traditional style and uses triangle shaped showcases to go with the cut lights and show the infinite variety of changes able to be done in the limited space. Moreover, this space also shows variations of light and shade, the white and black representing day and night singing poetry of their own, giving the place a magical touch shown nowhere else. The exterior triangular corner window exhibition is covered with green sanctuary for the East district of Taipei, it is full of green plants, and the black stones work as an guidance bringing the rain to ease the cogging air of the bustling street surrounding. The store locates in the cold streets of the city with the spirit of a magnificent art like architecture. Green plants sprout from underneath the roof adds in much more energy of like, also signaling the beauty of spring. PROJECT DURATION AND LOCATION: The project is located in No.25, Ln. 151, Sec. 4, Ren’ai Rd., Da’an Dist., Taipei City 106, Taiwan (R.O.C.). The project started in Aug 2016 in Taipei City and finished in Feb 2017. FITS BEST INTO CATEGORY: Interior Space and Exhibition Design |
PRODUCTION / REALIZATION TECHNOLOGY: Corrugated PVC roofing sheets / black steel / rose gold plated titanium / neon lighting / marble / tempered glass. SPECIFICATIONS / TECHNICAL PROPERTIES: Project area: 1,200 square meters TAGS: Fashion, Dark and light, Collection store, Simplicity RESEARCH ABSTRACT: A large portion of the materials used in this project is call roofing sheet. This material is nothing difficult to find, it is most commonly been used at roof top and been known for masking of pouring rain. Attempting to break out of this stereotype/tradition CHALLENGE: Stereotype is probably the most common enemy/ challenge for most designers, roofing sheets in Taiwan are being recognized/ categorized as a cheap and distasteful material due to its low pricing, roughness tough, and usually come with a philistine color etc. For us to convince/ persuade our clients or even ourselves to accept this new usage for this material, various experiences and testing took place. We started testing the effect of different colors and level of transparency of roofing sheets under lighting, and found out by only using roofing sheets, the reflection and refraction are limited. We diminished the challenge by designing/placing a medium to help creating this effect. By adding a glossy finished board with a slight space in between the two materials, we produced this glowing box effect. The last finishing touch to the façade by adding green wall behind the roofing sheet to created this projecting view of plant shadows on the sheet (background screen). ADDED DATE: 2019-01-09 04:01:31 TEAM MEMBERS (2) : Designer: and Creative Director: IMAGE CREDITS: Image #1, Chih Yuan Chuang, The Black House, 2017. Image #2, Charles Hu, The Black House, 2017. Image #3, Chih Yuan Chuang, The Black House, 2017. Image #4, Charles Hu, The Black House, 2017. Image #5, Charles Hu, The Black House, 2017. Charles Hu, https://www.factoryxii.com Chih Yuan Chuang, 98 Photography Studio, https://zh-tw.facebook.com/98studio.design/ |
||||
| Visit the following page to learn more: https://www.aaa-id.com/ | |||||
| AWARD DETAILS | |
 |
The Black House Retail Store by a.a.a. Interior Design is Winner in Interior Space and Exhibition Design Category, 2018 - 2019.· Read the interview with designer A.A.A. Interior Design for design The Black House here.· Press Members: Login or Register to request an exclusive interview with A.A.A. Interior Design. · Click here to register inorder to view the profile and other works by A.A.A. Interior Design. |
| SOCIAL |
| + Add to Likes / Favorites | Send to My Email | Comment | Testimonials | View Press-Release | Press Kit |
Did you like A.a.a. Interior Design's Interior Design?
You will most likely enjoy other award winning interior design as well.
Click here to view more Award Winning Interior Design.


