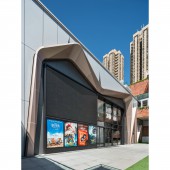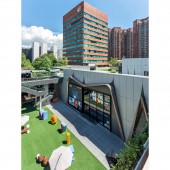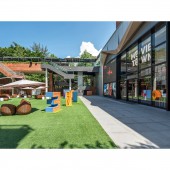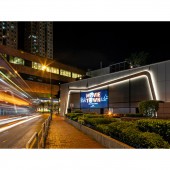Movie Town Cinema Complex Cinema Complex by Associated Architects Limited |
Home > Winners > #73949 |
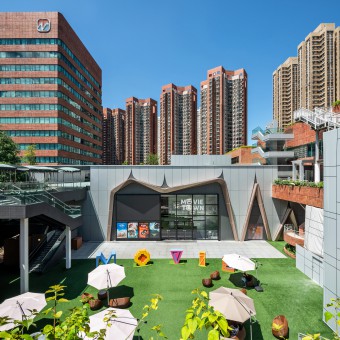 |
|
||||
| DESIGN DETAILS | |||||
| DESIGN NAME: Movie Town Cinema Complex PRIMARY FUNCTION: Cinema Complex INSPIRATION: The cinema positions itself symbolically and functionally as an open and quiet environment with good vibe with its engagement in both context and content. UNIQUE PROPERTIES / PROJECT DESCRIPTION: Grand opened in the summer of 2018, Shatin Movie Town Cinema Complex is the largest cinema complex in New Territories, Hong Kong. The 3,600 sq.m cinema space includes cafes, six cinema houses and one MX4D cinema house providing more than 1600 seats within its program. The coloration of the building with neutral silver cladding and the distinctive copper-like feature echoes the urban fabric and maintains the harmonic architectural language between the development of past and present. Here, the interior and components inside the frame of M features display the reflection of the pedestrians passes by, to screen a movie of everyday life. OPERATION / FLOW / INTERACTION: The project provides a new cinema complex for residents of New Territories East, Hong Kong. The human-oriented function and layout by considering the ergonomics and the actual size required in order to accommodate 1600 seats within the building footprint. The Architect tries to connect the old and new architectural language by choosing and considering the materiality of the facade to echo the red brick environment of New Town Plaza. During the construction period, few visual mock-ups have been made for the iconic architectural features on site, and the color tone was continuously improved to match the overall surrounding environment. PROJECT DURATION AND LOCATION: The project is located in New Town Plaza, Shatin, Hong Kong. The design was started in June 2016 and the construction delivery was completed in 2018 summer. FITS BEST INTO CATEGORY: Architecture, Building and Structure Design |
PRODUCTION / REALIZATION TECHNOLOGY: The box-shaped cinema block has two distinctive iconic M features opening at opposite ends of the Shatin Town Hall and the residential towers. The features reveal the main programs includes the foyer, movie trailer display, circulation paths inside the building by ringing up the facade panels which imitates the gesture of stage curtain. Moreover, the connection from one to the other where the building diverts creates a stage effect from the external context into the world of the movies. SPECIFICATIONS / TECHNICAL PROPERTIES: Total construction area 3,600 square metre TAGS: Movie Town, Cinema Design, Architecture, Shatin, Hong Kong, Stage Curtain RESEARCH ABSTRACT: The project redefines the relationship between the new building and the history of the site from the appearance, the building form, the architectural style, and the materiality. The iconic facade feature redefines the design of the cinema facade, which is no longer a solid wall but a dialogue between the visitors and the facade, therefore the public can stay outside and appreciate the appearance of the building and the interior space. CHALLENGE: The project combines artistic aesthetics and parametric digital design to produce construction drawings of the complex geometric. With the shape of complex double curved features, digital design helps to analysis geometry data and produces a series of aluminum cut sheet which saving fabrication time effectively. ADDED DATE: 2019-01-05 10:34:25 TEAM MEMBERS (2) : Architect: Associated Architects Limited, Structural Engineer: Sun Hung Kai Architects and Engineers Ltd., Building Services Engineer: Sun Hung Kai Architects and Engineers Ltd. and IMAGE CREDITS: Image #No1,2,3,4,5: Studio Artimage PATENTS/COPYRIGHTS: Copyrights belong to Associated Architects Limited, 2019. |
||||
| Visit the following page to learn more: http://bit.ly/2HlXjbc | |||||
| AWARD DETAILS | |
 |
Movie Town Cinema Complex Cinema Complex by Associated Architects Limited is Winner in Architecture, Building and Structure Design Category, 2018 - 2019.· Read the interview with designer Associated Architects Limited for design Movie Town Cinema Complex here.· Press Members: Login or Register to request an exclusive interview with Associated Architects Limited. · Click here to register inorder to view the profile and other works by Associated Architects Limited. |
| SOCIAL |
| + Add to Likes / Favorites | Send to My Email | Comment | Testimonials | View Press-Release | Press Kit |
Did you like Associated Architects Limited's Architecture Design?
You will most likely enjoy other award winning architecture design as well.
Click here to view more Award Winning Architecture Design.


