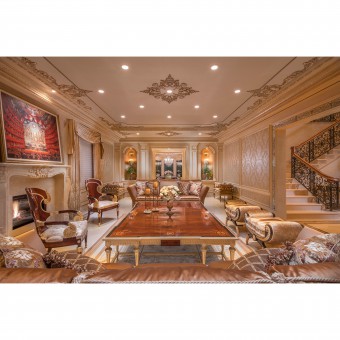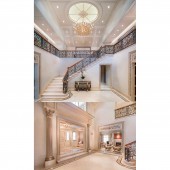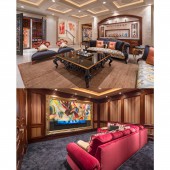Vancouver Villa on Angus Residential Home by Carol Faan |
Home > Winners > #73946 |
| CLIENT/STUDIO/BRAND DETAILS | |
 |
NAME: Carol Faan Interiors Ltd. PROFILE: Carol Faan has provided impeccable interior design services to her clients for over two decades in a wide range of projects including: private residences, condominium lobbies and display suites, restaurants, offices, stores and monastery. In recent years, Carol has shifted her concentration mainly to residential design. Although her clientele has changed, Carol has always held true to her design philosophy. "Successful interior design is a blend of interior elements which serve aesthetic, and functional purposes that reflect your personality, and enhance your lifestyle. Each project is considered to be unique. I work hard to dialogue with the client to create holistic and individual concepts.” Carol is known for creating "Timeless Designs of different styles": trends come and go but Carol's aim is to create bespoke, classic, fashion forward, and functional designs that are able to stand the test of time. To this end, Carol’s designs reflect her consummate attention to the most minute of details, as well as her refined sensibility in the use of materials. Carol Faan was educated at the Kwantlen polytechnic university in Vancouver. In 2010 she earned the designation of Registered Interior Designer (RID). |
| AWARD DETAILS | |
 |
Vancouver Villa On Angus Residential Home by Carol Faan is Winner in Luxury Design Category, 2018 - 2019.· Read the interview with designer Carol Faan for design Vancouver Villa on Angus here.· Press Members: Login or Register to request an exclusive interview with Carol Faan. · Click here to register inorder to view the profile and other works by Carol Faan. |
| SOCIAL |
| + Add to Likes / Favorites | Send to My Email | Comment | Testimonials | View Press-Release | Press Kit |
Did you like Carol Faan's Luxury Design?
You will most likely enjoy other award winning luxury design as well.
Click here to view more Award Winning Luxury Design.








