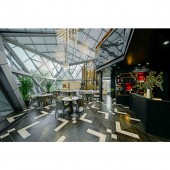Super Kitchen Restaurant by Yuxia Tang |
Home > Winners > #73659 |
| CLIENT/STUDIO/BRAND DETAILS | |
 |
NAME: Big Fish PROFILE: As the founder of Big Fish (BEIJING) Decoration and Design Co., Ltd, Ms. Yuxia Tang has been engaged in the decorative design industry for 15 years, and has unique design insights and keen fashion insights. Her design style is bold and innovative. Her works have won many awards and I have received many interviews with well-known media. |
| AWARD DETAILS | |
 |
Super Kitchen Restaurant by Yuxia Tang is Winner in Interior Space and Exhibition Design Category, 2018 - 2019.· Read the interview with designer Yuxia Tang for design Super Kitchen here.· Press Members: Login or Register to request an exclusive interview with Yuxia Tang. · Click here to register inorder to view the profile and other works by Yuxia Tang. |
| SOCIAL |
| + Add to Likes / Favorites | Send to My Email | Comment | Testimonials | View Press-Release | Press Kit |
Did you like Yuxia Tang's Interior Design?
You will most likely enjoy other award winning interior design as well.
Click here to view more Award Winning Interior Design.








