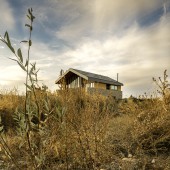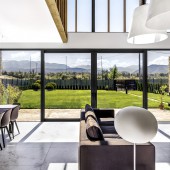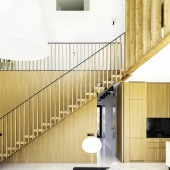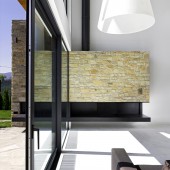Y House Private Residence by MMXX Architects |
Home > Winners > #73483 |
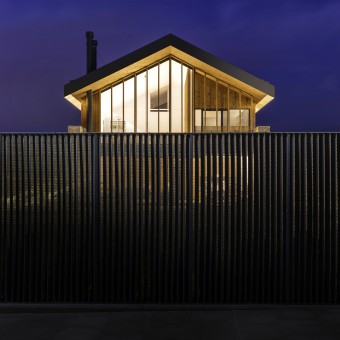 |
|
||||
| DESIGN DETAILS | |||||
| DESIGN NAME: Y House PRIMARY FUNCTION: Private Residence INSPIRATION: Inspired and designed as a modern interpretation of the typical village house. The materiality of Y House draws inspiration from the rustic village house. The bottom half is clad in heavy thick stone forming a solid connection with the site. The stone walls extend to form the railing for the loggias above. The second floor is slightly set back and finished in wood planks, which creates a sense of layering and separation of the two planes. UNIQUE PROPERTIES / PROJECT DESCRIPTION: The project is a double-story rectangular volume with a gable roof. It is carefully placed as a freestanding object inside a grassy courtyard. Individual façade elements: windows, doors, loggias and wall finishes, stand out against the volume of the single geometric shape. The blurred boundary between inside and outside is reinforced by the use of materials that cross from the exterior to the interior. OPERATION / FLOW / INTERACTION: - PROJECT DURATION AND LOCATION: Projcect Year: 2017-2018. Location: Samokov, Bulgaria. FITS BEST INTO CATEGORY: Architecture, Building and Structure Design |
PRODUCTION / REALIZATION TECHNOLOGY: - SPECIFICATIONS / TECHNICAL PROPERTIES: Total floor area: 260 sq. m. Levels: two floors, attic and basement. TAGS: rustic village house, heavy thick stone, wood planks RESEARCH ABSTRACT: - CHALLENGE: - ADDED DATE: 2018-12-23 09:34:52 TEAM MEMBERS (1) : Magdalena Matanova, Hristo Hadzhiganchev IMAGE CREDITS: Studio Noise |
||||
| Visit the following page to learn more: http://www.mmxxarchitects.com | |||||
| AWARD DETAILS | |
 |
Y House Private Residence by Mmxx Architects is Winner in Architecture, Building and Structure Design Category, 2018 - 2019.· Press Members: Login or Register to request an exclusive interview with MMXX Architects. · Click here to register inorder to view the profile and other works by MMXX Architects. |
| SOCIAL |
| + Add to Likes / Favorites | Send to My Email | Comment | Testimonials | View Press-Release | Press Kit |

