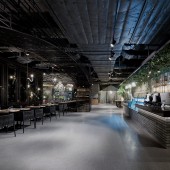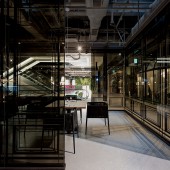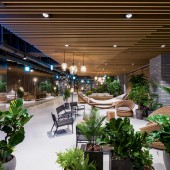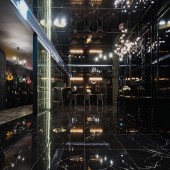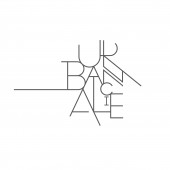Urban Alice Restaurant and Bar by Design Tomorrow, Inc |
Home > Winners > #73469 |
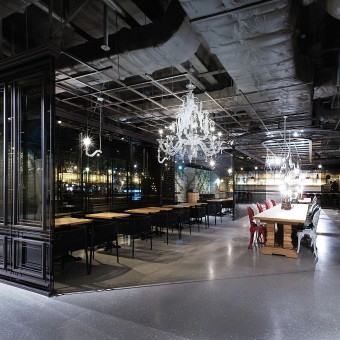 |
|
||||
| DESIGN DETAILS | |||||
| DESIGN NAME: Urban Alice PRIMARY FUNCTION: Restaurant and Bar INSPIRATION: Urban Alice started with the following question. What if people in their twenties, who are tired of the constant competition in areas such as education and job searching, could have mystical and fun experiences with their unique imaginations, like 'Alice in Wonderland', at least once in their lives? It is a wonderland for youth where they can set the stress of their competitive urban lives aside for a while and drink, eat, laugh, and be together through the cultural activities. UNIQUE PROPERTIES / PROJECT DESCRIPTION: Urban Alice is a new urban lifestyle platform in the area of Ewha Womans University in Seoul.The area was a hub for trend setters during the 90s, but later declined due to a decreased number of visitors. The objective of the project is to revive abandoned shopping center and create a space that will generate the cultural values need to revitalize the area. It is designed as a wonderland for all alices living in the large city, Seoul, and consists of the three stories. OPERATION / FLOW / INTERACTION: It is designed with three different themes, art gallery, secret garden, and library. The first floor is a pure white space that is used as an open gallery and café where anyone can exhibit their artwork. The first floor is a pure white space that is used as an open gallery and café where anyone can exhibit their artwork. The third floor is a space for learning, where knowledge and cultures are shared. PROJECT DURATION AND LOCATION: The project started in August 2017 and finished in March 2018. It is located in Seoul, Korea. FITS BEST INTO CATEGORY: Interior Space and Exhibition Design |
PRODUCTION / REALIZATION TECHNOLOGY: Principal Finishing Materials Floor-Terrazzo, Polished Tile, Woven flooring. Wall-Painting, Brick, Tile, ST.S, Mirror, Colored Glass, Wood Panel, Sound panel. Ceiling-Painting, Sound-Panel, Screen louver, Barisol. SPECIFICATIONS / TECHNICAL PROPERTIES: Square Measure 1st floor 794m2 2nd floor 1.503m2 3rd floor 1.497m2 Total 3.795,8 m2 TAGS: Restaurant, Bar, Garden, Gallery, Library, Co-working, Lifestyle Platform RESEARCH ABSTRACT: Urban Alice is targeting female students in their twenties who are enthusiastic about new cultures and experiences. CHALLENGE: The lifestyle platform is not just a commercial space where people can experience culture produced by a supplier. The goal is to make an open space, in which the supplier provides a space with food and beverage services and visitors create various cultural activities and contents to share with others, creating interaction. ADDED DATE: 2018-12-22 15:33:44 TEAM MEMBERS (3) : EunHwa Lee, EunYoung Park and Inkyung Jo IMAGE CREDITS: All photos by Taeho Jung |
||||
| Visit the following page to learn more: http://bitly.kr/TMIKF | |||||
| AWARD DETAILS | |
 |
Urban Alice Restaurant and Bar by Design Tomorrow, Inc is Winner in Interior Space and Exhibition Design Category, 2018 - 2019.· Read the interview with designer Design Tomorrow, Inc for design Urban Alice here.· Press Members: Login or Register to request an exclusive interview with Design Tomorrow, Inc. · Click here to register inorder to view the profile and other works by Design Tomorrow, Inc. |
| SOCIAL |
| + Add to Likes / Favorites | Send to My Email | Comment | Testimonials | View Press-Release | Press Kit |
Did you like Design Tomorrow, Inc's Interior Design?
You will most likely enjoy other award winning interior design as well.
Click here to view more Award Winning Interior Design.


