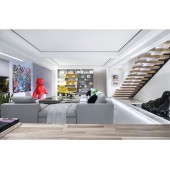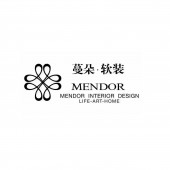Villa Riviera Residential House by Willie Zhang and Lin Sheng |
Home > Winners > #73446 |
 |
|
||||
| DESIGN DETAILS | |||||
| DESIGN NAME: Villa Riviera PRIMARY FUNCTION: Residential House INSPIRATION: The home we want must be natural, vivid, artistic and changeable. So at the beginning of the design, the designer focused on introducing natural lighting into all corners of the house, using the changing light of the four seasons to create different spots in the space, and distinguish each space according to the color system of the natural theme. UNIQUE PROPERTIES / PROJECT DESCRIPTION: This case is a large residential design in Shanghai, with an area of 380 square meters. The designer enters the artistic expression from the life habits of the owner, designs each space elaborately in a deliberate and sophisticated way, and finally associates the visual aesthetics with stylish connotation. OPERATION / FLOW / INTERACTION: The neutral tone of gray and black is the main color of the living room, the hand-made carpeting figure is full of vitality like the bubble in the water in the large white space of the living room. The bedroom space takes modern leisure and natural customs as the main axis, creating a healing atmosphere like a resort hotel. Not only let home become a resting place, but also let the atmosphere of the environment show natural feelings. PROJECT DURATION AND LOCATION: The project started in March 2017 in Shanghai and finished in March 2018 in Shanghai. FITS BEST INTO CATEGORY: Interior Space and Exhibition Design |
PRODUCTION / REALIZATION TECHNOLOGY: The entrance uses the top skylight, and opens the wall of the second floor and replaces it with transparent glass, so that the first floor of the second floor can be connected. It also allows the top natural light to enter the room, and reflects the hanging pictures at the entrance with natural light and shadow. SPECIFICATIONS / TECHNICAL PROPERTIES: The area of this project is 380 square meters. In the south direction of the basement, we connect its top floor with the first floor, and then use wooden partitions to isolate the outdoor garden to reflect the natural sunshine, forming four seasons of light and shadow changes. In the center of the first floor, a central island is set up to connect with the dining table. TAGS: Residential, Villa, House, Artistic, Elegance, Sunlight and Shadow, Fashion RESEARCH ABSTRACT: In the real world, nothing is always a single tone. With light, the themes and ideas we want to express and display can be endowed with vitality and appeal. In the design of this villa project, designers of Mendor Interior Design use the combination of light and shadow to create a fashionable and elegant living space. CHALLENGE: The first difficulty is the limitation of the building structure. There is no natural lighting and ventilation in the original basement. Another challenge is the combination of visual beauty and style connotation. The owner pays much attention to the functional, emotional and ornamental value of the space, hoping to create the spatial integration and visual tension in the calm and restrained tone. ADDED DATE: 2018-12-20 10:22:16 TEAM MEMBERS (2) : Design Director: Willie Zhang and Soft Decoration: Lin Sheng IMAGE CREDITS: Image #1: Photographer Qilin zhang, VILLA RIVIERA, 2018. Image #2: Photographer Qilin zhang, VILLA RIVIERA, 2018. Image #3: Photographer Qilin zhang, VILLA RIVIERA, 2018. Image #4: Photographer Qilin zhang, VILLA RIVIERA, 2018. Image #5: Photographer Qilin zhang, VILLA RIVIERA, 2018. PATENTS/COPYRIGHTS: Copyrights belong to Mendor Interior Design, 2018. |
||||
| Visit the following page to learn more: http://t.cn/E4tczdN | |||||
| AWARD DETAILS | |
 |
Villa Riviera Residential House by Willie Zhang and Lin Sheng is Winner in Interior Space and Exhibition Design Category, 2018 - 2019.· Press Members: Login or Register to request an exclusive interview with Willie Zhang and Lin Sheng. · Click here to register inorder to view the profile and other works by Willie Zhang and Lin Sheng. |
| SOCIAL |
| + Add to Likes / Favorites | Send to My Email | Comment | Testimonials | View Press-Release | Press Kit |







