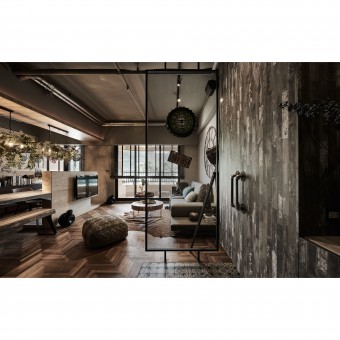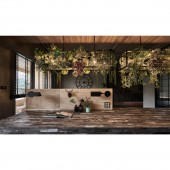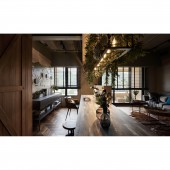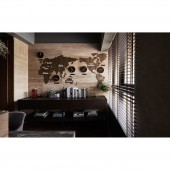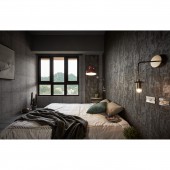La River Gauche Residential House by Ming-Chuan Tai |
Home > Winners > #73417 |
| CLIENT/STUDIO/BRAND DETAILS | |
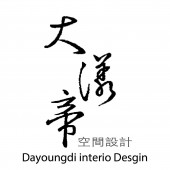 |
NAME: Dayoungdi Design Co., Ltd. PROFILE: Stacking a pile of building materials or decorations in the space, as well as dazzling representations or carvings, is only a certain degree of packaging, and how it is revealed inside, to find the most suitable space for the occupants to use, will not let the space become It's just a gorgeous empty shell; the beginning of each case begins with a return to zero mentality. |
| AWARD DETAILS | |
 |
La River Gauche Residential House by Ming-Chuan Tai is Winner in Interior Space and Exhibition Design Category, 2018 - 2019.· Read the interview with designer Ming-Chuan Tai for design La River Gauche here.· Press Members: Login or Register to request an exclusive interview with Ming-Chuan Tai. · Click here to register inorder to view the profile and other works by Ming-Chuan Tai. |
| SOCIAL |
| + Add to Likes / Favorites | Send to My Email | Comment | Testimonials | View Press-Release | Press Kit |
Did you like Ming-Chuan Tai's Interior Design?
You will most likely enjoy other award winning interior design as well.
Click here to view more Award Winning Interior Design.


