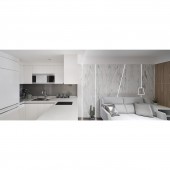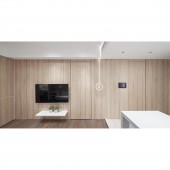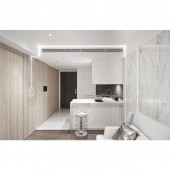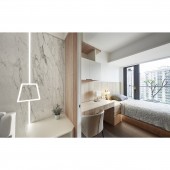DESIGN NAME:
Touch of God
PRIMARY FUNCTION:
Residential House
INSPIRATION:
In an area slightly larger than 33m2, the designer cleverly divided the space into 7 areas. In addition to the living room, dining room, kitchen and master bedroom, the designer also put in a guest room, a study and a changing room into the plan: the details put into such a compact space gives the residence a modern minimalist style.
UNIQUE PROPERTIES / PROJECT DESCRIPTION:
After passing through the entrance, people are first introduced to a kitchen area that features a counter that can be used for cooking and as a bar. The kitchen’s equipment uses the smallest possible dimensions to give the living room a spacious appearance.
OPERATION / FLOW / INTERACTION:
The wall that extends from the doorway towards the master bedroom, guest room, study bathroom, and the doors all use a wooden-surfacing of the same color with linear cuts as decoration to make the overall façade’s design consistent.
PROJECT DURATION AND LOCATION:
The project finished in May. 2018 in Taipei City, Taiwan.
FITS BEST INTO CATEGORY:
Interior Space and Exhibition Design
|
PRODUCTION / REALIZATION TECHNOLOGY:
The living room floor uses a dark-wooden veneer to divide the two rooms, and a marbled wall behind the simplistic sofa is a base for extending the light all the way from flat-screen TV into the marbled-wall’s gaps. The linear beams of lights embedded into the wall give the space brightness and the cold-tempered marble warmth, just like the life-giving rays of light.
SPECIFICATIONS / TECHNICAL PROPERTIES:
The space is 53 square meters
TAGS:
Interior Design, Residential,House,Space,
RESEARCH ABSTRACT:
The back plate of the master bedroom’s bed uses a slanted design to incorporate a linear down light with a vertical axis to build on the theme of “Light,” and highlight the intensity of the lighting design with minimal decorations.
CHALLENGE:
The circular lights from the lighting design, the marbled construction, and the down lights in the master bedroom bed’s back plate have all challenged traditional lighting beliefs. The designer used professional knowledge to overcome various problems during the construction process including compartmentalization, sound insulation, and concealment to create a residence of “Light.”
ADDED DATE:
2018-12-19 05:49:40
TEAM MEMBERS (2) :
TAI,MING-CHUAN and CHANG,PI JUNG
IMAGE CREDITS:
Ming-Chuan Tai, 2018.
|









