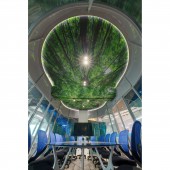Fantasy Office by Hsiu-Hsiu Yu |
Home > Winners > #73393 |
 |
|
||||
| DESIGN DETAILS | |||||
| DESIGN NAME: Fantasy PRIMARY FUNCTION: Office INSPIRATION: Given the office size with about 100 pings, the designer defines the fanciful industrial of Universal Studios as the principle of design, which is distinctive from the general office design, that consolidates the figures elements e.g. coffee cups, Minions and princess castles. UNIQUE PROPERTIES / PROJECT DESCRIPTION: It is the office design plan for a technology company, with the expertise esp. in 3D products, that is located in the CBD building on the 7th redevelopment zone, Taichung City. For the remarkable exterior of the CBD building, the designer applies the unique and stylish 3D methods on office decorations, which are ingenious and consequently congruous to the appealing architecture appearance. OPERATION / FLOW / INTERACTION: The indoor space encompasses the departments of sales, engineering, telephone technology R&D, marketing, executive offices, conference rooms, and training rooms, of which the space characteristics and traffic flows disclose the energetic and cozy ambience. PROJECT DURATION AND LOCATION: The project finished in Taipei City, Taiwan. FITS BEST INTO CATEGORY: Interior Space and Exhibition Design |
PRODUCTION / REALIZATION TECHNOLOGY: The entire office is decorated with the futuristic materials and colors, of which the office entrance is adorned with the Iron Man figure and the earth 3D model analogous to that of the Universal Studios. The delicate conference room decoration reveals the attractions of movie scenes. SPECIFICATIONS / TECHNICAL PROPERTIES: The space is 105 square meters TAGS: Interior Design, Office ,Public Space RESEARCH ABSTRACT: The small lounge, with the smooth traffic flow, is embellished with the Minion figure sitting on the coffee cup, the booth resembling the pumpkin carriage, etc. CHALLENGE: The big conference room, in the middle of office, is decorated with the arc wood craftsmanship and particular methods, that displays the semi-transparent, robotic and sleek impressions. That, the ceiling pipelines, the office tables allocation based on the conference room, the island-style office furniture optimizing the traffic flows, the track lightings on the exposed ceilings, and divergent iron adornments, enliven the chapped charms of the loft style. The terrace decorated with the wood seats and booths, in addition, strengthens the design elements of specialty and humanity in the office decorations. ADDED DATE: 2018-12-18 09:15:37 TEAM MEMBERS (1) : Yu Hsiu-Hsiu IMAGE CREDITS: Hsiu-Hsiu Yu , 2019. |
||||
| Visit the following page to learn more: https://showhouse-design.com/ | |||||
| AWARD DETAILS | |
 |
Fantasy Office by Hsiu-Hsiu Yu is Winner in Interior Space and Exhibition Design Category, 2019 - 2020.· Read the interview with designer Hsiu-Hsiu Yu for design Fantasy here.· Press Members: Login or Register to request an exclusive interview with Hsiu-Hsiu Yu . · Click here to register inorder to view the profile and other works by Hsiu-Hsiu Yu . |
| SOCIAL |
| + Add to Likes / Favorites | Send to My Email | Comment | Testimonials | View Press-Release | Press Kit |
Did you like Hsiu-Hsiu Yu's Interior Design?
You will most likely enjoy other award winning interior design as well.
Click here to view more Award Winning Interior Design.








