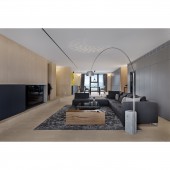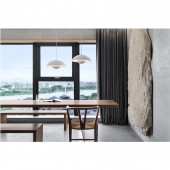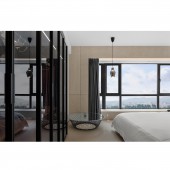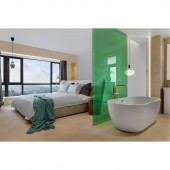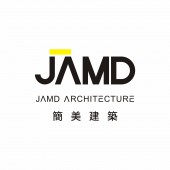Private Apartment in Jieyang Residential by Huang Jiexin |
Home > Winners > #73294 |
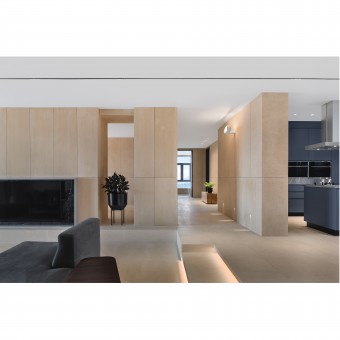 |
|
||||
| DESIGN DETAILS | |||||
| DESIGN NAME: Private Apartment in Jieyang PRIMARY FUNCTION: Residential INSPIRATION: With a signature style of minimalism both in design and life, the designer perfectly shows the aesthetics of "less is more" in his own apartment. Through focusing on the selection and utilization of materials and colors, trying to simplify the design process and leave enough transitional space, and using clear and straight lines, he strove to create a pure, minimalist, elegant and modern living space, hoping to open a window for life in the purest way. UNIQUE PROPERTIES / PROJECT DESCRIPTION: The project features a palette of light colors, with besiege as the dominated tone. Besiege marbles endow the space with a minimalist, natural and elegant style, while high-chrome colors dotted in the space enrich the visual experience. The walls, floor and furniture are all designed with straight lines and 90 degree angles, making the space look clean. Minimal but not simple, all the design details combine functionality and art, and also show the designer's philosophy, values and lifestyle. OPERATION / FLOW / INTERACTION: The apartment was designed without any superfluous or gaudy adornments, in order to return to the essence of a home. Even the furniture is simplistic, but charming. Large French windows introduce natural light and scenery into the home, making it transparent. Soft and ample natural light moves around the space and stretch it, thus creating delightful visual experience. All in all, it's a pure, minimalist yet exquisite home, which shows a lifestyle. PROJECT DURATION AND LOCATION: Launch time: April 2017 Completion time: May 2018 Location: Jieyang, China FITS BEST INTO CATEGORY: Interior Space and Exhibition Design |
PRODUCTION / REALIZATION TECHNOLOGY: Cabinets in neutral color subtly hide storage spaces, appliances and mechanical systems, which improves spatial flexibility as serving storage function. Beige marbles and white ceramic sanitary products match with each other well. The brushed gold-color taps, mirror and intelligent system bring the minimalist style to a higher level. The floor and walls are covered with marbles. Through delustering the marbles and making the grains visible, the original texture of materials are preserved. SPECIFICATIONS / TECHNICAL PROPERTIES: Project area: 282 m2 Category: private apartment TAGS: JAMD ARCHITECTURE, Minimalist, Residence, Huang Jiexin, Molteni C, Poliform, CF RESEARCH ABSTRACT: With a signature style of minimalism both in design and life, Huang Jiexin, the designer, perfectly shows the aesthetics of "less is more" in his own residence. The apartment was designed without any superfluous or gaudy adornments, in order to return to the essence of a home. Even the furniture is simplistic, but charming. CHALLENGE: Due to the constructors' failure in dealing with details, some finished parts needed to be dismantled in the later construction period, which slowed down the construction process. Facing the problem, the designer communicated closely with construction workers, explained related design and engineering knowledge to them and meanwhile learnt from their rich construction experience, and eventually completed the project perfectly. ADDED DATE: 2018-12-13 08:45:59 TEAM MEMBERS (4) : Design company: JAMD ARCHITECTURE, Chief designer: Huang Jiexin, and IMAGE CREDITS: Photographer: Xiao En |
||||
| Visit the following page to learn more: http://t.cn/EfOPhrR | |||||
| AWARD DETAILS | |
 |
Private Apartment in Jieyang Residential by Huang Jiexin is Winner in Interior Space and Exhibition Design Category, 2018 - 2019.· Read the interview with designer Huang Jiexin for design Private Apartment in Jieyang here.· Press Members: Login or Register to request an exclusive interview with Huang Jiexin. · Click here to register inorder to view the profile and other works by Huang Jiexin. |
| SOCIAL |
| + Add to Likes / Favorites | Send to My Email | Comment | Testimonials | View Press-Release | Press Kit |
Did you like Huang Jiexin's Interior Design?
You will most likely enjoy other award winning interior design as well.
Click here to view more Award Winning Interior Design.


