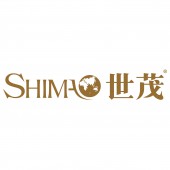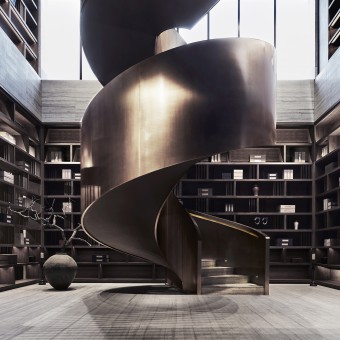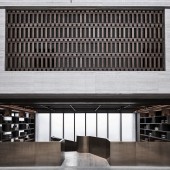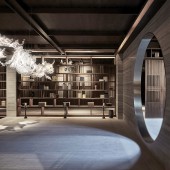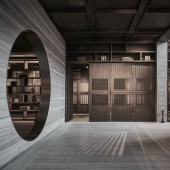DESIGN NAME:
Bamboo Breeze
PRIMARY FUNCTION:
Exhibition, Communication
INSPIRATION:
Outside the old city of Gusu, the waterfront of the lake was once a place where the famous poets of the Southern Song Dynasty lived. After thousands of years of change, they created a new living experience in the existing places of the city, trying to respond to the current evolution of time and space.
UNIQUE PROPERTIES / PROJECT DESCRIPTION:
The double entrance designed by the designer to meet the expectations of the owners undoubtedly brings the contrast between contemporary and classical. If "return" is regarded as an abstract cultural symbol, then it means endless imagination, the re-creation of the projection of time and space.
OPERATION / FLOW / INTERACTION:
Designer Chengzhe Zhang also believes that "space should give people an opportunity to think." The quiet space often gives people a wonderful and harmonious sense of time. Continue down the main staircase of the copper casting, and the three-sided floor bookshelf encloses a semi-private collection of books and a reading space. The main staircase serves as an enlarged conch structure, which can be connected to the ground up and down to introduce natural light to the ground. This can be interpreted as an introverted poetic metaphor for the natural residence.
Another way to enter the space is to go down the stone steps in the landscape. The sense of ceremony is reflected in it.
The basement level leads to the negotiation area, display area and office area. The layout here draws inspiration from the traditional Chinese gardens: varying scenery with changing view-points, the moon-hole and the water, the rock, the spiral staircase all form multiple relationships of pairs.
PROJECT DURATION AND LOCATION:
This project started in July 2017 in Suzhou (China) and finished in June 2018.
FITS BEST INTO CATEGORY:
Interior Space and Exhibition Design
|
PRODUCTION / REALIZATION TECHNOLOGY:
When the progressive spatial relationship is gradually presented in front of the eyes, it is associated with the scene depicting pavilions in Jiangnan poetry, but it is presented in a newer way.
SPECIFICATIONS / TECHNICAL PROPERTIES:
From the main entrance of the first floor into the high central hall, the geometric lines of metal, the gray marble of ink texture, and the coffee wood color criss-crossing, which form such a rich facade.
The façade is actually a continuous ichnography. The transition between multiple materials is achieved through the unification of different textures, and the auxiliary areas such as the reception area and the exhibition area are laid out behind these façades. The use of rich transparency to express spatial relationships continues through these different façades — with the design of eight screen-style panoramic high windows, the bamboo landscape outside the building becomes the backdrop for the central core of the interior.
TAGS:
Exhibition Center, Oriental aesthetics, Localization, Circle
RESEARCH ABSTRACT:
Since thousands of years of change, the people created a new living experience in the existing places of the city, trying to respond to the current evolution of time and space.
CHALLENGE:
The double entrance was tried to designed by the designer Chengzhe Zhang to meet the expectations of the owners undoubtedly brings the contrast between contemporary and classical.
ADDED DATE:
2018-12-13 06:53:52
TEAM MEMBERS (2) :
Mingxin Lu and Yunhui Tang
IMAGE CREDITS:
Main Image: Photographer Hai Zhu, 2018
|
