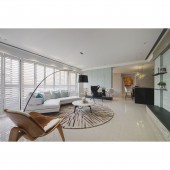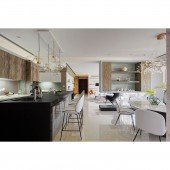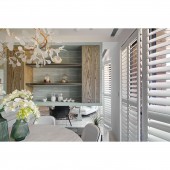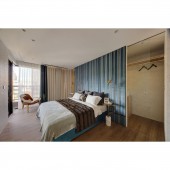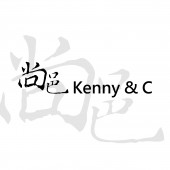Elegant and Charming Home Residence by Kenny Wu |
Home > Winners > #73078 |
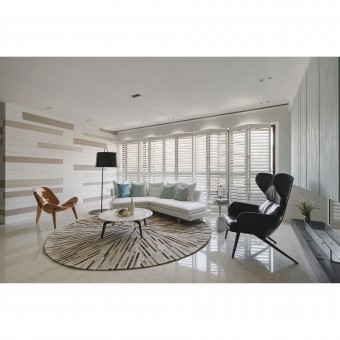 |
|
||||
| DESIGN DETAILS | |||||
| DESIGN NAME: Elegant and Charming Home PRIMARY FUNCTION: Residence INSPIRATION: In the manifestation of design aesthetics, the male client wishes to manifest a sense of grandeur and minimalism, whereas the female client wishes the new residence to embody living experiences of comfort and elegance. UNIQUE PROPERTIES / PROJECT DESCRIPTION: As the residence enjoys a very wide inlet well of natural lighting, the design of the public area naturally adopts a transparent opening plan layout without superfluous styling vocabulary, and with sharp spatial line work, elegant color scheme and furniture, it meticulously fuses the different needs of the couple owners of the residence. OPERATION / FLOW / INTERACTION: In contrast with the conventional partition by walls, furniture was used to demarcate in the open public area, with adjustable blinds to maintain consecutive window-opening from the living room and dining-kitchen area, and while natural light pours in, it has also improved upon the less than perfect vista of the exterior. PROJECT DURATION AND LOCATION: The project was completed in June, 2017 in Taoyuan City, Taiwan. FITS BEST INTO CATEGORY: Interior Space and Exhibition Design |
PRODUCTION / REALIZATION TECHNOLOGY: Granite, Timber Veneer, Wallpaper, Glass and Venetian Blind SPECIFICATIONS / TECHNICAL PROPERTIES: The overall design area is 153 square meters. The layout provides a four-room floor plan, according to owners' request, and in addition, the master bedroom must include two walk-in closets for the individual usages of the two clients. TAGS: Transparency, Modern Minimalism, Functional, Open Plan Dining And Kitchen, Light Color Scheme RESEARCH ABSTRACT: Upon entry to the entrance, irregularly placed and size color blocks are utilized on the left to construct a visually and movement guiding themed elevation, in adding rhythmic and lively visual experiences to the minimal space, while meticulously conceal a door panel to one of the bedrooms. The whole interior space is of a clean and elegant white color base tone, complemented with like color-tone furniture, lighting, and decorative items, imbuing the space with visual layers and exquisiteness. CHALLENGE: With the already planned kitchen and island bench areas, of which the color of the surfaces of island bench top and cabinet panels are not in-sync with the lightness and comfort preferred by the female client, however, as the owner also wishes not to make too many changes. Therefore designer must utilize suitable color layout method to search for similar materials and design extension to blend the heavier color elements into the light look-and-feel space, which has, in turn, become the important medium that stabilizes the domain. ADDED DATE: 2018-12-06 10:29:03 TEAM MEMBERS (2) : Kenny Wu and Ceci IMAGE CREDITS: Photographer Chi-Shou Wang |
||||
| Visit the following page to learn more: http://www.kennync.com/ | |||||
| AWARD DETAILS | |
 |
Elegant and Charming Home Residence by Kenny Wu is Winner in Interior Space and Exhibition Design Category, 2018 - 2019.· Press Members: Login or Register to request an exclusive interview with Kenny Wu. · Click here to register inorder to view the profile and other works by Kenny Wu. |
| SOCIAL |
| + Add to Likes / Favorites | Send to My Email | Comment | Testimonials | View Press-Release | Press Kit |

