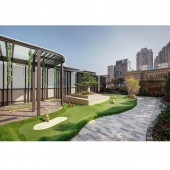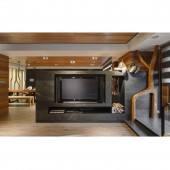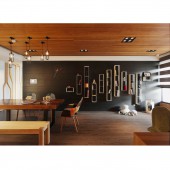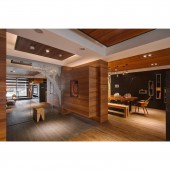Simple and Easy Life Residence by Kenny Wu |
Home > Winners > #73077 |
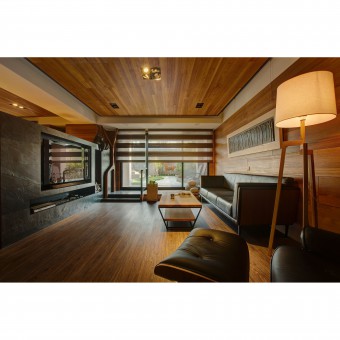 |
|
||||
| DESIGN DETAILS | |||||
| DESIGN NAME: Simple and Easy Life PRIMARY FUNCTION: Residence INSPIRATION: This is a retirement residence prepared for the mother of the client, as his mother used to live in a garden setting of the country lifestyle, and with her background in arts education, therefore, to blend nature and arts with the urban residence became the inspiration for the design team to plan the overall interior space. UNIQUE PROPERTIES / PROJECT DESCRIPTION: To utilize full-height windows to form a connection between the interior and the external garden, by welcoming in the sight of greenery and natural light; with natural and original materials such as timber and slate, and the Big Tree icon design echoing nature. With appropriate touches of color and art, it allows the inhabitants to fully immerse in the living fun of cultural ambiance and return to nature. OPERATION / FLOW / INTERACTION: The external garden of the same area and ratio as the internal space is one of the main attractions of this residence. Therefore, the design team utilizes ample natural and warm-tone timber materials for all surfaces, as well as, transparent materials and partitioning method to enable all parts of the space to have ample natural lighting and sceneries. PROJECT DURATION AND LOCATION: The project finished in June, 2017 in Taoyuan City, Taiwan. FITS BEST INTO CATEGORY: Interior Space and Exhibition Design |
PRODUCTION / REALIZATION TECHNOLOGY: Teak, Corkwood, Italian Slice Stone, Metal Work, Art-Fabric Glass. SPECIFICATIONS / TECHNICAL PROPERTIES: The overall design area is approximately 148 square meters, with open plan design for living, dining, and recreational areas, with the dimensions of all circulation path and corridor, deliberately widened, so as to realize a casual, safe and comfortable living style. TAGS: Timber Materials, Nature, Culture, Artistic And Minimalist Design RESEARCH ABSTRACT: The design concept of the overall interior was immediately articulated at the entrance space upon entry, with timber volume, warm lighting layout, and the visual focus of paintings on cabinet volume door panel, as well as the tree pattern on the mirror, etc., in creating a forest-like and modern comfortable interior environment. The living room was partitioned by half-height TV wall, in order to maintain the transparency of the interior, on the other side, it was designated as a reading area. CHALLENGE: Having created a forest-like interior environment amongst the modern urban jungle, it brings about an unrestricted and relaxing country living style. Eventually, a creative play of materials and icon design convey the symbolism of woods, mist, and noises in the forest, etc., with special, minimalist and warm spatiality. ADDED DATE: 2018-12-06 10:16:53 TEAM MEMBERS (2) : Kenny Wu and Ceci IMAGE CREDITS: Photographer Chi-Shou Wang, 2017 |
||||
| Visit the following page to learn more: http://www.kennync.com/ | |||||
| AWARD DETAILS | |
 |
Simple and Easy Life Residence by Kenny Wu is Winner in Interior Space and Exhibition Design Category, 2018 - 2019.· Read the interview with designer Kenny Wu for design Simple and Easy Life here.· Press Members: Login or Register to request an exclusive interview with Kenny Wu. · Click here to register inorder to view the profile and other works by Kenny Wu. |
| SOCIAL |
| + Add to Likes / Favorites | Send to My Email | Comment | Testimonials | View Press-Release | Press Kit |
Did you like Kenny Wu's Interior Design?
You will most likely enjoy other award winning interior design as well.
Click here to view more Award Winning Interior Design.


