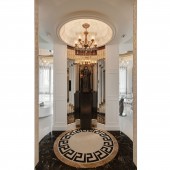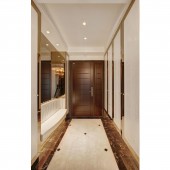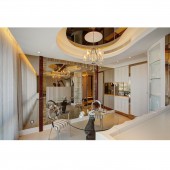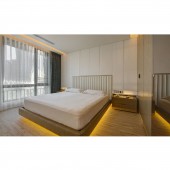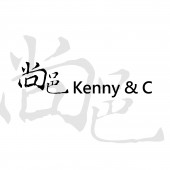Modern Luxury Apartment Residence by Kenny Wu |
Home > Winners > #73076 |
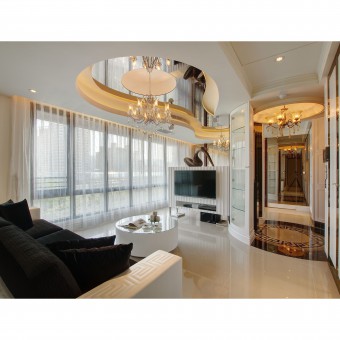 |
|
||||
| DESIGN DETAILS | |||||
| DESIGN NAME: Modern Luxury Apartment PRIMARY FUNCTION: Residence INSPIRATION: With the site environment and the existing full height window, the design priority is to preserve the open vista; styling adheres to the luxury and grandeur, preferred by the clients. UNIQUE PROPERTIES / PROJECT DESCRIPTION: Inside the interior of limited area, the spatial ratio and circulation planning takes into account all the living-related functionalities, and the number of rooms required, per clients' requests, while also manifesting a bright and open spatiality. In terms of design details, with the mosaic of different materials, and layering of line work, aesthetics of refined craftsmanship was articulated, in the realization of modern luxury lifestyle, the clients aspired to experience. OPERATION / FLOW / INTERACTION: Based on the requests of the clients, apart from the public spaces such as living room, dining and kitchen spaces, etc., there need to be three bedrooms and a playroom for the toddler. PROJECT DURATION AND LOCATION: The project was completed in March, 2017 in Taipei City, Taiwan. FITS BEST INTO CATEGORY: Interior Space and Exhibition Design |
PRODUCTION / REALIZATION TECHNOLOGY: Marble, Leather, Mirror, Timber Flooring SPECIFICATIONS / TECHNICAL PROPERTIES: The design area of the interior is 83 square meters, and as the original elongated floor plan may seem visually oppressive, and after re-layout, an entrance corridor became the spatial buffer, which fuses the partition, cabinet volume and wall as one, for a sharp visual experience. TAGS: Posh, Luxury, Contrasting Materials, Open Plan, Transparency RESEARCH ABSTRACT: The whole space is based on a pure and elegant white color tone, complemented by mirror materials to broaden the depth of vista, while the lighting elevates the sense of warmth. In the entrance, strip mirrors were used to create an arc-shape screen to complement the mosaic flooring and decorated entrance corridor, while satisfying the functionality amenity such as shoe storage and sitting stools, with half-height TV wall preserving the large pane of window view and transparency of the domain. CHALLENGE: Mainly regarding the utilization ratio and connection of materials, especially that of mirror elements which moderately borrow light and vista into the interior, while meticulously synergizing with other materials in unison and contrast. ADDED DATE: 2018-12-06 10:01:54 TEAM MEMBERS (3) : Kenny Wu, Ceci and IMAGE CREDITS: Photographer Chi-Shou Wang, 2017 |
||||
| Visit the following page to learn more: http://www.kennync.com/ | |||||
| AWARD DETAILS | |
 |
Modern Luxury Apartment Residence by Kenny Wu is Winner in Interior Space and Exhibition Design Category, 2018 - 2019.· Press Members: Login or Register to request an exclusive interview with Kenny Wu. · Click here to register inorder to view the profile and other works by Kenny Wu. |
| SOCIAL |
| + Add to Likes / Favorites | Send to My Email | Comment | Testimonials | View Press-Release | Press Kit |

