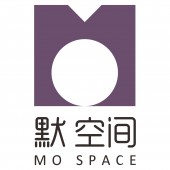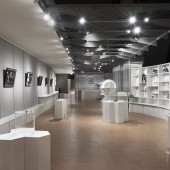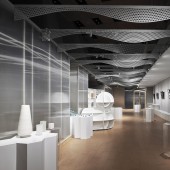My Dream Art Space Flexible Retail and Exhibition Space by Mo Space |
Home > Winners > #72914 |
| CLIENT/STUDIO/BRAND DETAILS | |
 |
NAME: Mo Space + COC PROFILE: A Multi-disciplinary design company based in Beijing, China. The virtual space provides international architecture, interior, overall planning and product design services. The company's projects are distributed throughout the country, with teams from Germany, France, Italy, Japan, and Hong Kong. Different cultural backgrounds contributes to its unique design approach. It is the cultural diversity of the team that have created our design philosophy, creating a new space paradigm with a global vision and concept combined with a multi-disciplinary and cross-border design concept. |
| AWARD DETAILS | |
 |
My Dream Art Space Flexible Retail and Exhibition Space by Mo Space is Winner in Interior Space and Exhibition Design Category, 2018 - 2019.· Read the interview with designer Mo Space for design My Dream Art Space here.· Press Members: Login or Register to request an exclusive interview with Mo Space. · Click here to register inorder to view the profile and other works by Mo Space. |
| SOCIAL |
| + Add to Likes / Favorites | Send to My Email | Comment | Testimonials | View Press-Release | Press Kit |
Did you like Mo Space's Interior Design?
You will most likely enjoy other award winning interior design as well.
Click here to view more Award Winning Interior Design.








