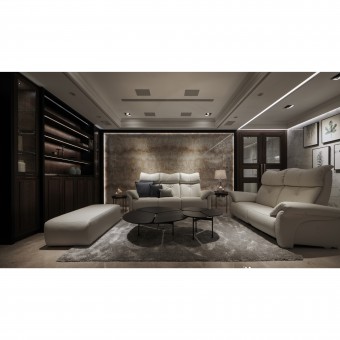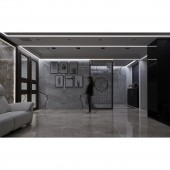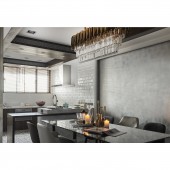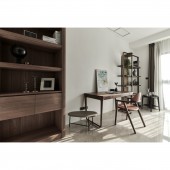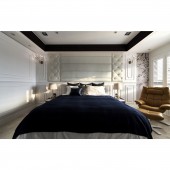DESIGN NAME:
Modern Tradition
PRIMARY FUNCTION:
Residential House
INSPIRATION:
How can Chinese traditional buildings merge with Western culture and fully express the ideas of harmony, ritual and pecking order is the starting point of planning and designing this living space.
UNIQUE PROPERTIES / PROJECT DESCRIPTION:
With traditional Taiwanese residences, like Sanheyuan, the entrance is called “cheng”, which will be the core of the building and the center for receiving guests and gathering family members. The design of this project centers around cheng, the living room, while private areas surrounding it according to pecking order, thus creating new-fashion of Chinese style that preserves traditional soul within modern romance.
OPERATION / FLOW / INTERACTION:
The main hall utilizes carved white marbles that has ink spraying landscape painting image and decorated with elegant and fresh camellias to present a bright and elegant atmosphere. Materials used on the floor utilized extravagant yellow crystal and daylight beige marbles to illustrate a noble appearance. Sound walnut cupboards were used to present a fresh Chinese style temperament. The elegant living spaces is a blend of modern and classic aesthetics.
PROJECT DURATION AND LOCATION:
The project finished in OCt. 2018 in Taipei City, Taiwan.
FITS BEST INTO CATEGORY:
Interior Space and Exhibition Design
|
PRODUCTION / REALIZATION TECHNOLOGY:
The unique part of this project is the Fujian style building was changed by using screen and ceiling light band to separate cheng into the foyer, the corridor and the main hall. A screen with peony carvings was installed at the foyer, enabling light to spray on the floor through metal holes. The light and shadow will then form a romantic and elegant picture that symbolizes good fortune and the eternity of life, while making this place look magnanimous and simple. The corridor was presented as an art hallway.
SPECIFICATIONS / TECHNICAL PROPERTIES:
The space is 184 square meters
TAGS:
Interior Design, Residential,House,Space
RESEARCH ABSTRACT:
Pushing open the double door towards the kitchen and dining area, we can see extravagant silver foils and lively Spanish Azulejo. Unlike the gracefulness of the living room, here presents a leisure atmosphere. Wooden surfaces were used on the ceiling to separate the kitchen wisely from the dining area. Overall, the kitchen and dining area is a combination of the master’s calmness and the mistress’ romance.
CHALLENGE:
-
ADDED DATE:
2018-11-28 08:45:59
TEAM MEMBERS (4) :
CHANG,SHUN-YUAN, LIN,SHU-JUNG, LEE,CHING-PEI and LU,CHIA-JUNG
IMAGE CREDITS:
Shun-Yuan Chang, 2018.
|



