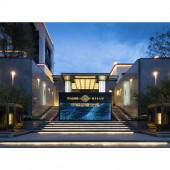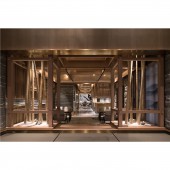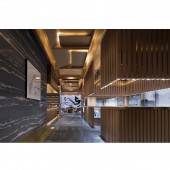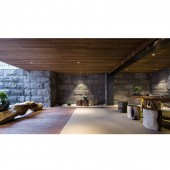The Piedmont Sales Center by Raynon Chiu |
Home > Winners > #72292 |
 |
|
||||
| DESIGN DETAILS | |||||
| DESIGN NAME: The Piedmont PRIMARY FUNCTION: Sales Center INSPIRATION: The residence which is near the mountains and by the river, UNIQUE PROPERTIES / PROJECT DESCRIPTION: The designer extract and purify the special black bricks and grey tiles elements owned by Lingnan landscape only, and recombine the beam column construction and Chinese element of sloping roof, so that the bright and new space element could be fully used from the interior ceiling to the whole parts. Getting rid of the traditional bookshelf extracted by bamboo, adding the rotate and push-and-pull function of the grille effectively controls the illumination ratio. OPERATION / FLOW / INTERACTION: The project belongs to the residence type, comprises of villa zone and upper zone. The design main body is two sets of villa design. During the project opening period, it is as the sales office, as the reception and business centre. There are four floors together, with separately two floors on both ground and underground. Fully using the original yard of the negative layer, the designer removes the visit entry from base ground to the negative layer, so as to avoid entering the sales area through the base ground designed by the previous plan. Of which, unreasonable visit route could be avoided. And adopt progressive corridor landscape of Lingnan culture, could create a natural atmosphere on advance, leading to a feeling of light wind blowing the face. PROJECT DURATION AND LOCATION: The project started in September 2017 in Dongguan City in Guangdong, China and finished in July 2018 FITS BEST INTO CATEGORY: Interior Space and Exhibition Design |
PRODUCTION / REALIZATION TECHNOLOGY: Marble, metal, wood veneer, hard inclusion, aluminum rectangular tube SPECIFICATIONS / TECHNICAL PROPERTIES: 655 square meters TAGS: Sales Center RESEARCH ABSTRACT: The Piedmont, which is located in Dongguan city, Guangdong province, China, covers a far and mature transportation network, near to Shenzhen's downtown only around 40 minutes' driving time. The residence which is near the mountains and by the river, CHALLENGE: The designer extract and purify the special black bricks and grey tiles elements owned by Lingnan landscape only, and recombine the beam column construction and Chinese element of sloping roof, so that the bright and new space element could be fully used from the interior ceiling to the whole parts. ADDED DATE: 2018-10-30 08:23:42 TEAM MEMBERS (1) : Raynon Chiu IMAGE CREDITS: Image #1: Photographer Da Bin, Corridor, 2018. Image #2: Photographer Da Bin, Main entrance, 2018. Image #3: Photographer Da Bin, Chat area, 2018. Image #4: Photographer Da Bin, Side-road of chat area, 2018. Image #5: Photographer Da Bin, Courtyard, 2018. PATENTS/COPYRIGHTS: Copyrights belong to Raynon Chiu, 2018. |
||||
| Visit the following page to learn more: http://www.qiuchunrui.com.cn | |||||
| AWARD DETAILS | |
 |
The Piedmont Sales Center by Raynon Chiu is Winner in Interior Space and Exhibition Design Category, 2018 - 2019.· Press Members: Login or Register to request an exclusive interview with Raynon Chiu. · Click here to register inorder to view the profile and other works by Raynon Chiu. |
| SOCIAL |
| + Add to Likes / Favorites | Send to My Email | Comment | Testimonials | View Press-Release | Press Kit |







