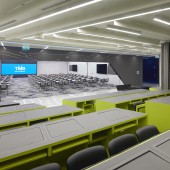DESIGN NAME:
TMB Academy
PRIMARY FUNCTION:
Multifunctional Learning Center
INSPIRATION:
The design is intended to answer to TMB’s mission to create the place where everyone inspired to think and do things with a constructively different approach to bring out the best performance altogether. With that aspiration, “Creative Park” theme then is adopted as the main concept.
UNIQUE PROPERTIES / PROJECT DESCRIPTION:
TMB Academy is the newly created section of TMB Bank, a Thai bank located in Bangkok. The project is intended to inspire creative thinking within working environment and offering a daily variety of work experiences. The academy is not planned as traditional enclosed training center at all times. Instead a large portion of space is designed to encourage multiple activities in the setting of ‘adjustable’ space.
OPERATION / FLOW / INTERACTION:
-
PROJECT DURATION AND LOCATION:
The project started in May 2016 and finished in March 2018 inside the TMB Bank Headquarters building, Bangkok .
FITS BEST INTO CATEGORY:
Interior Space and Exhibition Design
|
PRODUCTION / REALIZATION TECHNOLOGY:
Activity Hall:
Entering the main entrance, Activity Hall zone is the first greeting zone consisted of lounge, auditorium and cafe corner. Activity Hall is separated from Academy Hall by sets of movable wall with two separated LED screens mounted on the surface. The two LED screens operate as one big screen once the movable wall closed.
Academy Hall:
Right at the central zone, Academy Hall zone is consisted of adjustable conference rooms in various sizes; 4 small, 2 medium and 1 large respectively. Adjustments of room size are functionally dictated by variety of usage; lecturing, workshopping and conferencing. Systematically, these rooms divided by movable wall system as other areas throughout the project.
Computer Training:
At the back, Computer Training zone, consisted of 3 small rooms which can be combined to one once movable walls opened. Rows of yellow built-in seating is actively engaged a sense of motivation.
All three zones of TMB Academy are designed to operate both separately and collectively.
In addition, the combination of aluminum perforated ceiling, glossy translucent wall materials, cool white custom-made LED strip light, porcelain ceramic tile and colorful sets of furniture wrapping around and inserting TMB Academy throughout. This aspect enhances a sense of inspiration and an innovative atmosphere as the character of “Creative Park” emphasized.
SPECIFICATIONS / TECHNICAL PROPERTIES:
-
TAGS:
Creative, Working, Environment, Learning Center, Adjustable Space
RESEARCH ABSTRACT:
-
CHALLENGE:
-
ADDED DATE:
2018-10-28 17:44:54
TEAM MEMBERS (14) :
Architects: THE OTHERS CO., LTD., Design Director: Nontawat Charoenchasri, Project Director: Parus Kiravanich, Nachapol Sawangwannarat, Project Manager : Sittipong Hongthong, Nuntikarn Chienwichai, Interior Designer: Chalorngkiat thongthanee, Nada Inthaphunt, Phacharapol Aiempan, M&E Engineer: Arun Chaiseri Consulting Engineers Company Limited, Construction Company: Eakwirun Co., Ltd., Wall Supplier: Wattana Company Limited, Ceiling Supplier: Thai Gypsum Products Public Compamy Limited, Lighting Supplier: Lighting and Equipment Public Company Limited, Graphic Designer: DUCTSTORE THE DESIGN GURU CO., LTD., Audio and Visual Consultant: Nextstage Co., Ltd., Photographs: Tanapol Kaewpring and
IMAGE CREDITS:
Image #1: Photographer Tanapol Kaewpring, 2017
Image #2: Photographer Tanapol Kaewpring, 2017
Image #3: Photographer Tanapol Kaewpring, 2017
Image #4: Photographer Tanapol Kaewpring, 2017
Image #5: Photographer Tanapol Kaewpring, 2017
|









