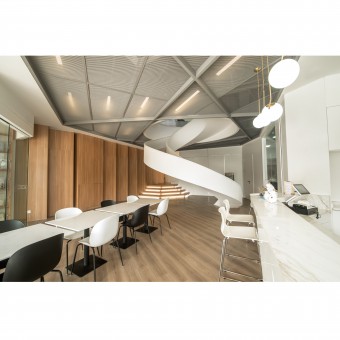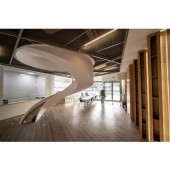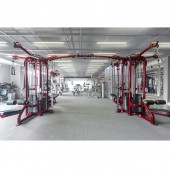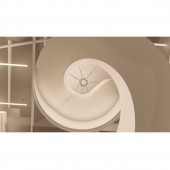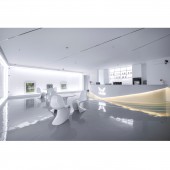Transformation Fitness by Dong Zefeng |
Home > Winners > #72115 |
| CLIENT/STUDIO/BRAND DETAILS | |
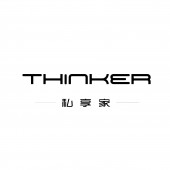 |
NAME: Suzhou Thinker Interior Design Co.,Ltd. PROFILE: Suzhou Thinker Interior Design Co., ltd. is located in Zhangjiagang, Suzhou, Jiangsu, China. Mainly engaged in architectural decoration decoration, soft decoration design, landscaping, landscape engineering. Since the company was founded, the staff has been adhering to the quality strives for the survival, to the prestige to strive for the development of business ideas, adhere to customer needs and satisfaction as the core, take the good faith for the purpose, constantly with high quality, elegant and creative space decorative products to provide customers with greater value in return, so that the company continue to grow stronger. |
| AWARD DETAILS | |
 |
Transformation Fitness by Dong Zefeng is Winner in Interior Space and Exhibition Design Category, 2018 - 2019.· Read the interview with designer Dong Zefeng for design Transformation here.· Press Members: Login or Register to request an exclusive interview with Dong Zefeng. · Click here to register inorder to view the profile and other works by Dong Zefeng. |
| SOCIAL |
| + Add to Likes / Favorites | Send to My Email | Comment | Testimonials | View Press-Release | Press Kit |
Did you like Dong Zefeng's Interior Design?
You will most likely enjoy other award winning interior design as well.
Click here to view more Award Winning Interior Design.


