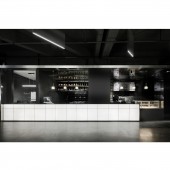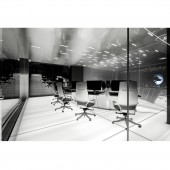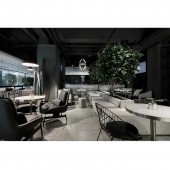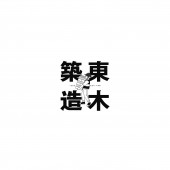Wolf.Z E-sports Club Electronic Sports Club by Uno Chan |
Home > Winners > #72031 |
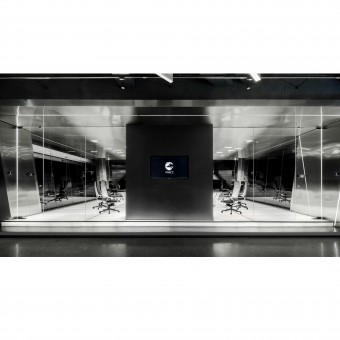 |
|
||||
| DESIGN DETAILS | |||||
| DESIGN NAME: Wolf.Z E-sports Club PRIMARY FUNCTION: Electronic Sports Club INSPIRATION: Internet cafes were once synonymous with smoke and darkness. However, with the pursuit of higher quality of life, comfortable and safe Internet cafes came into being. In order to make the large space complete and interesting, the designer decided to use the concept of sculpture to create spatial planning. UNIQUE PROPERTIES / PROJECT DESCRIPTION: As a third-generation Internet cafe, the difference from the general Internet cafe is that the e-sports hall is full of more competition and struggle. It aims to stimulate the desire for conquest hidden in the body. In addition to comfort, people seek more excitement and victory. OPERATION / FLOW / INTERACTION: Different from the conventional Internet cafe in the pursuit of space as spacious as possible, the design of the Wolf.Z E-sports Club draws on the essence of traditional gardens, releasing a huge amount of space visually in a unique way. PROJECT DURATION AND LOCATION: The project started in October 2016 in Shenzhen and finished in March 2017 in Shenzhen. FITS BEST INTO CATEGORY: Interior Space and Exhibition Design |
PRODUCTION / REALIZATION TECHNOLOGY: In this project, designers mainly used brushed stainless steel, super white glass, terrazzo, transparent glass, marble, texture paint and other materials. The space is wrapped in linear blocks of pulling and pushing, so that the huge tilt surface forms a new tension and landscape without interfering with the function. The simple light creates a clear space that is easy to recognize, allowing people to walk in reality and illusion, and can experience the charm of virtual games. SPECIFICATIONS / TECHNICAL PROPERTIES: The project area is 1700 square meters. TAGS: Interior, E-sports Club, Internet cafe, Minimalist style, Entertainment space RESEARCH ABSTRACT: The net bar was once a byword for smoke-filled, sunless days, but with the pursuit of higher quality of life, a comfortable and safe internet cafe come into being. Wolf.Z is a minimalist e-sports hall that conveys a clean, cool, and powerful attitude. In order to make the large space complete and interesting, the main designer Uno Chan decided to use the concept of sculpture to create spatial planning. CHALLENGE: A large number of futuristic luminous cubes are placed indoors, which provide light sense and create the visual impact of the future era. When the designer handles the window area, he added a coffee bar and texture seat to provide a platform for casual communication, so that the entire space can add a human warmth to the cruelty of the competition. ADDED DATE: 2018-10-18 05:20:30 TEAM MEMBERS (2) : Main Designer: Uno Chan and Assistant Designer: Sam Huang IMAGE CREDITS: Image #1: Photographer WYAP, Appearance, 2017. Image #2: Photographer WYAP, Reception Desk, 2017. Image #3: Photographer WYAP, E-sports Hall, 2017. Image #4: Photographer WYAP, Competitive area, 2017. Image #5: Photographer WYAP, Leisure Area, 2017. PATENTS/COPYRIGHTS: The copyrights belong to TOMO Interior Design Firm. |
||||
| Visit the following page to learn more: http://www.tomodesign.cn | |||||
| AWARD DETAILS | |
 |
Wolf.z E-Sports Club Electronic Sports Club by Uno Chan is Winner in Interior Space and Exhibition Design Category, 2018 - 2019.· Read the interview with designer Uno Chan for design Wolf.Z E-sports Club here.· Press Members: Login or Register to request an exclusive interview with Uno Chan. · Click here to register inorder to view the profile and other works by Uno Chan. |
| SOCIAL |
| + Add to Likes / Favorites | Send to My Email | Comment | Testimonials | View Press-Release | Press Kit |
Did you like Uno Chan's Interior Design?
You will most likely enjoy other award winning interior design as well.
Click here to view more Award Winning Interior Design.


