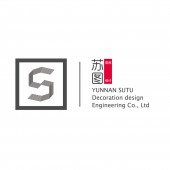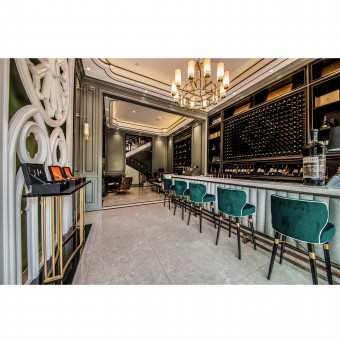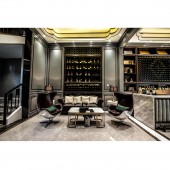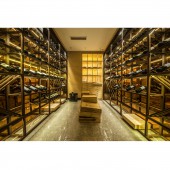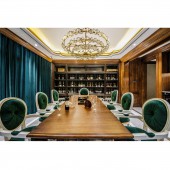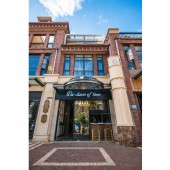DESIGN NAME:
The Dawn of Time
PRIMARY FUNCTION:
Club
INSPIRATION:
With the clock on the Roman column at the entrance, the thinking of time is elicited. And the space is rendered in the visible form with different indoor lights combined with natural light. As the business definition of the project is private high-end clubs, which do not generate profit value through direct external marketing, so that the project is not filled with too much business in the design process, but replaced by a comfortable, relaxed and high-class business atmosphere.
UNIQUE PROPERTIES / PROJECT DESCRIPTION:
The Dawn of Time is located in the commercial inner street of Duduo City, Guandu District, Kunming. It is a private wine and cigar club, providing customers and friends with a platform for reception, negotiation, leisure and entertainment.
OPERATION / FLOW / INTERACTION:
In addition to the product display, the designer interprets the project positioning and image in the simplest way by placing the bottle horizontally and exposing the bottle cap, and then highlighting the project logo through the plane composition. Correspondingly, the gothic style is evolved from the ancient Renaissance Gothic elements by the designer. With the addition of artistic elements, the space atmosphere is pulled into another dimension.
PROJECT DURATION AND LOCATION:
The project started in September 2017 in Kunming and finished in November 2017 in Kunming.
FITS BEST INTO CATEGORY:
Interior Space and Exhibition Design
|
PRODUCTION / REALIZATION TECHNOLOGY:
Below the dome, this designer combines the black door head with the entrance curtain wall, appearing more dignified and generous. The whole layer is mainly made of grey decoration panel, white paint, black wood, with bronze color and dark green decoration. The cigar cabinet is made of pine wood, and the temperature in the room is controlled by the thermostat system, which reaches 24 hours constant temperature and humidity, facilitating the preservation of wine and cigars.
SPECIFICATIONS / TECHNICAL PROPERTIES:
The project covers an area of 280 square meters, with three floors. In the original structure of the site, the first floor is a high-rise high merchant, connecting the second and third floors through fire door, which is a closed and independent space. The second floor is a separate open area without any regional division. The third floor is composed of indoor areas and balconies. The structure is a sinking floor and the staircase is not reasonably set, which leads to serious space waste.
TAGS:
Interior, Club, Wine and Cigars, Gothic Style, British elements, Private, High-end
RESEARCH ABSTRACT:
In this project, the owner received high-end imported wine and cigars to build a customer platform, so the space atmosphere should be consistent with the product positioning and play a prominent role in the product. Therefore, the designer defined this space atmosphere as a light luxury commercial space with British elements.
CHALLENGE:
The third floor of the club is composed of a small cigar bar and an outdoor leisure terrace. The structure is a sinking floor and the staircase is not reasonably set, which leads to serious space waste. The designer has set three reversible glass doors at the joint of interior space and terrace space, which can be opened when necessary, and can be connected with the terrace for interaction.
ADDED DATE:
2018-10-15 10:38:26
TEAM MEMBERS (2) :
Main Designer: Jack Su and Designer: Derrick Huang
IMAGE CREDITS:
Example: Image #1: Photographer Andy Zhong, Long Bar, 2017.
Example: Image #2: Photographer Andy Zhong, Display Cabinet, 2017.
Example: Image #3: Photographer Andy Zhong, Wine Room, 2017.
Example: Image #4: Photographer Andy Zhong, Tasting Room, 2017.
Example: Image #5: Photographer Andy Zhong, Entrance, 2017.
PATENTS/COPYRIGHTS:
The copyrights belong to Sutu Space Design.
|
