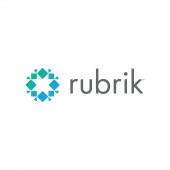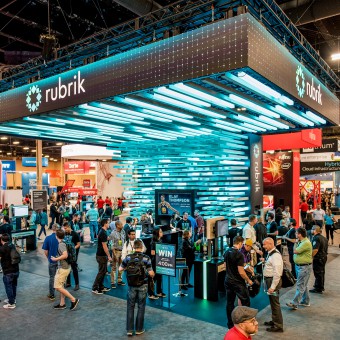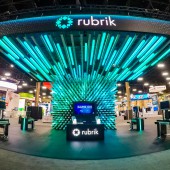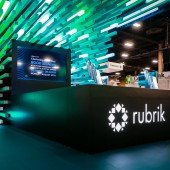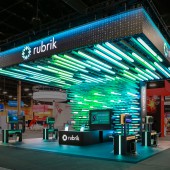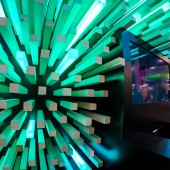DESIGN NAME:
Led Canopy
PRIMARY FUNCTION:
VMWorld US Booth
INSPIRATION:
This booth was inspired by a show booth we had seen in the past with a similar wooden beam feature as a canopy. That booth, however, lacked the dynamic and elegant programmable lighting to really bring the feature to life. ASTOUND adapted and improved on this idea by incorporating the requested attributes of light, authentic materials, and movement.
UNIQUE PROPERTIES / PROJECT DESCRIPTION:
ASTOUND developed the design, providing mood boards, material samples, floorplan and canopy options throughout the design process to ensure a practical yet remarkable solution. The final concept was an art installation that integrated over 500 suspended beams emerging from the back wall to create an overhead canopy. The beams were a clever combination of wood and internally-lit acrylic, which were programmed to undulate in unison.
OPERATION / FLOW / INTERACTION:
The result was an extremely compelling booth that absolutely stood out from the crowded show floor and drew attention from a distance. Attendees were drawn in and left in awe as they walked to, past, and through the space. This booth was extremely atypical in the trade show world and, as such, achieved the main objective of being a real stand out at VM World US 2018.
PROJECT DURATION AND LOCATION:
This project was installed in Las Vegas for VM World US 2018 from August 26 to August 28
FITS BEST INTO CATEGORY:
Interior Space and Exhibition Design
|
PRODUCTION / REALIZATION TECHNOLOGY:
The lit canopy was a notable achievement in terms of design, engineering, technology and materiality. Rubrik was adamant on employing authentic materials, so the canopy beams were designed as hollow pine boxes with internal steel tubes as structural support - this approach also addressed any concerns in terms of weight for the beams and canopy. The longest beams suspended from the back wall were 8 feet in length and all beams were designed at 4 inches by 4 inches.
SPECIFICATIONS / TECHNICAL PROPERTIES:
30 ft. x 40 ft. booth space
20 ft. w x 16 ft. h storage room – steel structure on interior of storage room to counterweight beams
30 ft. x 40 ft. x 4 ft. LED signage suspended above booth
30 ft. x 40 ft. canopy made up of combination of 30 ft. wood beams and internally acrylic beams
Central U-shaped reception counter for swag giveaways
Four double-sided demo stations
TAGS:
Rubrik, VM World, trade show, trade show booth, booth design, exhibition, exhibit, exhibit design, art
RESEARCH ABSTRACT:
ASTOUND presented Rubrik with a variety of mood boards pulling inspiration from past trade show designs, innovative architectural and lighting features, and relevant industrial or interior design samples. With the client's focus on light, movement, and authentic materials; ASTOUND produced a collection of design concepts for client review. Rubrik selected the illuminated beam concept which was then sent over to ASTOUND's design detailing department where the concept was engineered with a lightweight and easy-to-use solution for suspending the 500 beams.
CHALLENGE:
VM World US is Rubrik’s largest annual show and, as such, their top objective was to have a powerful presence on the show floor that would reinforce their leadership position in the marketplace. Critical to achieving this objective was to create an unconventional design and experience that would cut through the clutter on the show floor, while incorporating light, authentic materials, and movement.
ADDED DATE:
2018-10-10 20:47:00
TEAM MEMBERS (4) :
Design Director: Devan Tomlinson, Designer: Yasaman Hojati, Event Manager: Kristen Brophy and
IMAGE CREDITS:
ASTOUND Group
|
