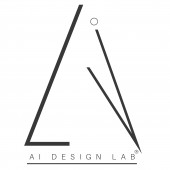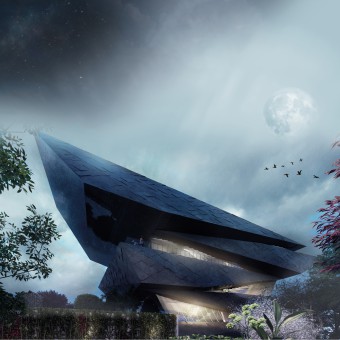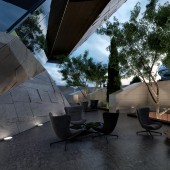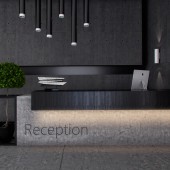Edinburgh Art Center by Ahmed Hany |
Home > Winners > #71867 |
| CLIENT/STUDIO/BRAND DETAILS | |
 |
NAME: AI design lab PROFILE: AI design lab is a personal architecture design brand, it was created in 2017. It is not a profit seeking practice yet but just a platform to present professional architecture work and experiments. With decent experience in interior design and architectural design in general, we specialized in producing high-end architectural designs for interior and exterior projects as well as high quality, photo realistic visualization using computational methodologies as a solution for the design problems. Our comprehensive architectural services include conceptual and schematic design, design development and construction documentation, assisting with contractor bidding and/or negotiating and construction contract administration. we have our own artistic look for each project that differs us as obvious, serving our architectural vision the best. |
| AWARD DETAILS | |
 |
Edinburgh Art Center by Ahmed Hany is Winner in Architecture, Building and Structure Design Category, 2018 - 2019.· Read the interview with designer Ahmed Hany for design Edinburgh here.· Press Members: Login or Register to request an exclusive interview with Ahmed Hany. · Click here to register inorder to view the profile and other works by Ahmed Hany. |
| SOCIAL |
| + Add to Likes / Favorites | Send to My Email | Comment | Testimonials | View Press-Release | Press Kit |
Did you like Ahmed Hany's Architecture Design?
You will most likely enjoy other award winning architecture design as well.
Click here to view more Award Winning Architecture Design.








