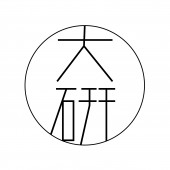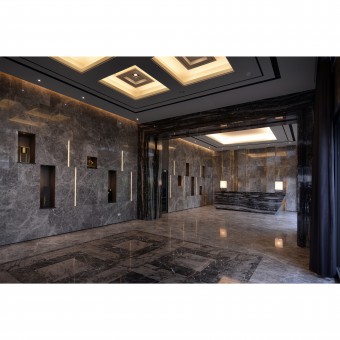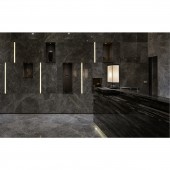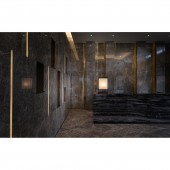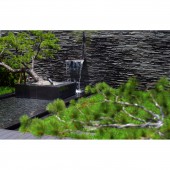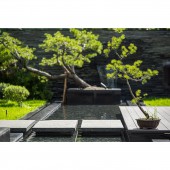DESIGN NAME:
Pile
PRIMARY FUNCTION:
Public Space
INSPIRATION:
Flowing water, soughing of pines and singing birds build a poetic scene in the city. This space is like translucent papers stacked one on top of each other. The overlap of landscapes seems to form a flat surface, but in fact forms a deep space.
UNIQUE PROPERTIES / PROJECT DESCRIPTION:
The contrasts of the near and far, the clear and fuzzy, the flowing and solid, light and heavy, show a powerful balance in the space while the scenes are superimposed between the entity and the virtual space.
OPERATION / FLOW / INTERACTION:
The case is designed for the public areas outside and inside the Yuanqi Building. The views of the water trickling down the stone wall and the greenery echo each other, and form a tranquil landscape in the city. The tree shadows are reflected in the water through the sunlight, while the glistening water provides a refraction of the illusory shadows through the glass. The outdoor scenery is refracted through the glass and projected to the stone wall indoors causing the movement of the landscapes. The immersion in nature also reminds people of its existence as well as the expression of time and space emotions.
PROJECT DURATION AND LOCATION:
This project is located in Beitun District, Taichung City,Taiwan.
It finished in Aug. 2017
FITS BEST INTO CATEGORY:
Interior Space and Exhibition Design
|
PRODUCTION / REALIZATION TECHNOLOGY:
The role of the indoor wall interprets the subject of the space, which is built by the brown dark limestone, the silver dragon stone and the Norwegian black diamond. Several holes are intentionally drilled on this heavy-dense wall to create a framed view from the entrance to the opposite side. The linear beam is also an epitome that implies the flow of time.
SPECIFICATIONS / TECHNICAL PROPERTIES:
The area is 2317 square meters.
TAGS:
Interior Design, Residential ,House,Public Space
RESEARCH ABSTRACT:
The urbanization of society has intensified the population density, which forces the architectural and interior design to fight for the size of lands. The phenomenon of pseudo industrialization has an influence on the essence of buildings, the impact extending the spaces upward. Based on the aesthetic perspectives and design skills, the design work extraordinarily harmonizes the relationships between the human sensations and natures, the ultimate perfection of design energy displaying the backbones and qualities of the spaces.
CHALLENGE:
The semi-indoor space between the outdoors and indoors unlocks the barrier of the wall, turning the outdoor wall into a visual subject. The wall here is separated from its practical role, breaking the boundary between walls and making half of the outdoor space the extension of the indoors. The first wall of the building defines the space; the second forms the scene; while the third one provides silence. The wall is no longer used for space definition only but also as a subject to make people silent, expect, contemplate and moreover, to create a scene full of emotions and visual effects.
ADDED DATE:
2018-10-02 09:03:04
TEAM MEMBERS (2) :
Designer : Li-Ling Chang and Advisor Prof. : Yeng-Horng Perng
IMAGE CREDITS:
Photo by : LIU, CHUNG-YING
|
