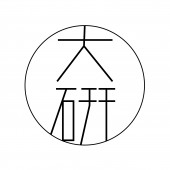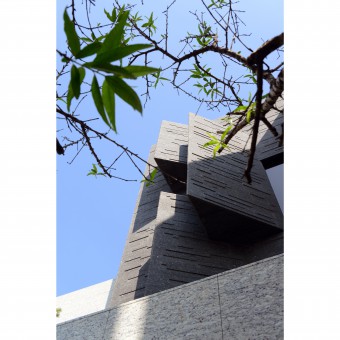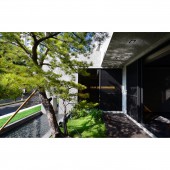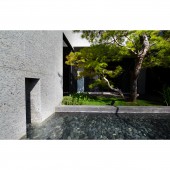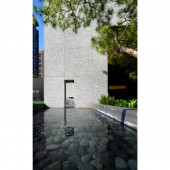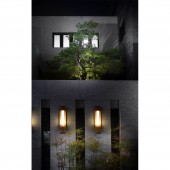DESIGN NAME:
Miniature mountain
PRIMARY FUNCTION:
Landscape Design
INSPIRATION:
As splendid as the natural landscapes of mountain where the clouds spread, the rains drizzle and trees flourish, the building exterior bathed in the sun and rains artistically resembles the fascinating natural scenery.
UNIQUE PROPERTIES / PROJECT DESCRIPTION:
The architectural and interior design work, which in this design plan as Li Tsai Construction headquarter office, has the exterior artistically resembling the outlines of undulating mountains.
OPERATION / FLOW / INTERACTION:
The natural elements of sun, wind and shades broadcasting in the indoor space, adjoining the inner courtyard with expanded floor windows, spawn the courteous ambience cordially coexisting with the natural environment
PROJECT DURATION AND LOCATION:
This project is located in Western District, Taichung City, Taiwan.
It finished in Dec. 2017
|
PRODUCTION / REALIZATION TECHNOLOGY:
The building, adjacent to the street, is adorned with the gorgeous outdoor Japanese courtyard. To settle the issue of western exposure to sunlight, the designer considered options including the windows installment improving air circulations, the recessed façade, etc.
SPECIFICATIONS / TECHNICAL PROPERTIES:
The area of the first floor is 496 square meters.
TAGS:
sensibility,landscape
RESEARCH ABSTRACT:
The area is 496.5 square meters.
CHALLENGE:
The design skill of recessed facade figuratively intensifies the image paralleling to mountain landscapes, in which the spectacular natural sceneries of verdant plants, the flowing streams and glowing sunlight subtly manifest the secured attractions protected by the surrounding environment.
ADDED DATE:
2018-10-02 03:11:36
TEAM MEMBERS (2) :
Designer : Li-Ling Chang and Advisor Prof. : Yeng-Horng Perng
IMAGE CREDITS:
Photo by : LIU, CHUNG-YING
|
