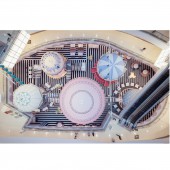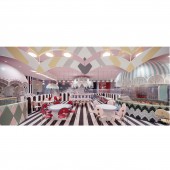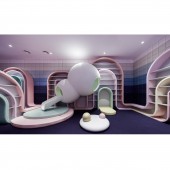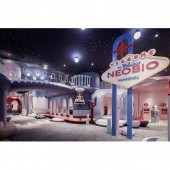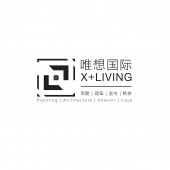Hangzhou Neobio Family Park by Li Xiang |
Home > Winners > #71513 |
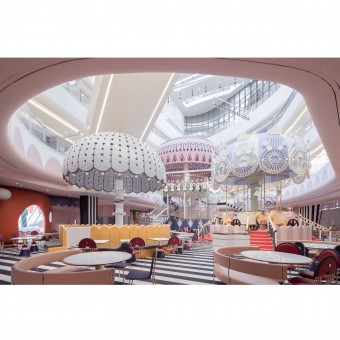 |
|
||||
| DESIGN DETAILS | |||||
| DESIGN NAME: Hangzhou Neobio PRIMARY FUNCTION: Family Park INSPIRATION: We intended to create a space which is not only a place for children to have fun, but also can stimulate interaction between parents and children. We divided the family park into four major functional areas so that the demands of all the target population would be satisfied at the same time. Besides, in every single area we particularly stress the parent-child interaction by also designing furniture for adults and creating recreational facilities made of transparent materials. In this case, children could play under supervision and feel accompanied by their family. UNIQUE PROPERTIES / PROJECT DESCRIPTION: Before the construction, the developer removed all the luxury shops at this floor, and permitted the designers to make use of the atrium space. In other words, design of the project had integrated all parts of the original layout as a whole, and redefined the functions of the entire area of the first floor in this unit. Such design scheme had added up to the uniqueness and profoundness of the project. It is not only a combination of functions and aesthetics, but more importantly an experimental design that explores the diverse layout of shopping malls in the future. OPERATION / FLOW / INTERACTION: Based on the original layout of the shopping mall, Hangzhou Neobio Family Park was divided into four major functional areas, each with multiple accessory spaces. Such division took into account age groups, interests and behaviors of kids, while at the same time combining functions for entertainment, education and rest during parent-child activities. PROJECT DURATION AND LOCATION: The project is finished in July 2018 in Hangzhou, China FITS BEST INTO CATEGORY: Interior Space and Exhibition Design |
PRODUCTION / REALIZATION TECHNOLOGY: Reading area. Designers abstracted the composition so that structures designed in this area can served as bookshelves and at the same time allow kids to enjoying climbing and going through holes. Occupational experience area. Designers made use of abstracted stone elements to build a virtual town for children. Comprehensive area for rest. Designers took parasol-shaped structures as main structures in this area, which marked out the location of different functional spaces in the area. SPECIFICATIONS / TECHNICAL PROPERTIES: Area: 8000 sqm Category: Family Park TAGS: Li Xiang, family park, entertainment, parent-child activity center, children's playroom RESEARCH ABSTRACT: Located in Shanghai, the first Neobio Family Park Li Xiang designed has achieved high recognition among parents with its diverse functional areas and color collocations. However, the newly launched Neobio Family Park in Hangzhou is not only a combination of functions and aesthetics, but more importantly an experimental design that explores the layout of shopping malls in the future. CHALLENGE: We needed to coordinate the flow of people while ensuring there is only one exit left, considering the fact that the active nature of children may add management difficulties when there are too many exits. Besides, to resolve the design issues in the comprehensive area is another big challenge. One can imagine that not only the customers of the project but also consumers from above the second floor will be able to see the whole view of this area since it is located at the atrium. Therefore, taking into consideration the experience of all these potential target population is of great importance. ADDED DATE: 2018-09-29 11:01:39 TEAM MEMBERS (3) : Chief designer: Li Xiang, Design team: Ren Lijiao, Chen Xue, Qian Huilan, Fan Chen, Pan Xingchao and Design company: X+LIVING IMAGE CREDITS: Photographer: Shao Feng |
||||
| Visit the following page to learn more: http://t.cn/EfK4hSu | |||||
| AWARD DETAILS | |
 |
Hangzhou Neobio Family Park by Li Xiang is Winner in Interior Space and Exhibition Design Category, 2018 - 2019.· Press Members: Login or Register to request an exclusive interview with Li Xiang. · Click here to register inorder to view the profile and other works by Li Xiang. |
| SOCIAL |
| + Add to Likes / Favorites | Send to My Email | Comment | Testimonials | View Press-Release | Press Kit | Translations |

