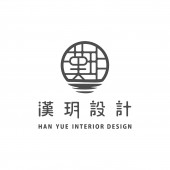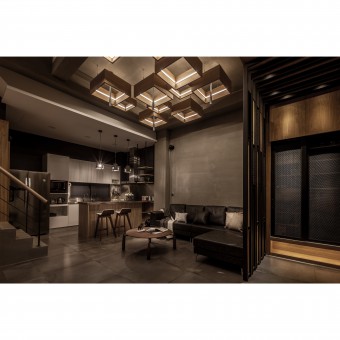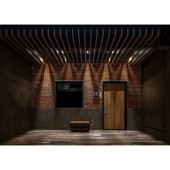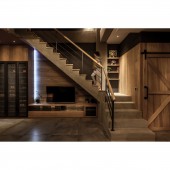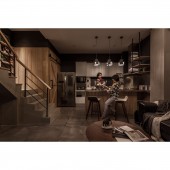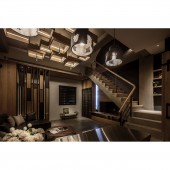DESIGN NAME:
Fluent Time
PRIMARY FUNCTION:
Residential Interior Design
INSPIRATION:
Loft or industrial style is frequently seen in restaurants or public commercial spaces. However, we are keen to develop a kind of industrial style that is adaptable in residential space, which can be easily maintained for daily hygienic cares, and develop a cosiness for home living.
UNIQUE PROPERTIES / PROJECT DESCRIPTION:
This site is a townhouse. By master-planning, the house owner can park the car under the arcade. Moreover, the garage becomes a starter of loft and industrial ambiances before entering the house. About the interior, the owner prefer industrial style as a theme, but it’s different from the craggy one. We made the space with a delicate technique to presents the literati qualities of the industrial style, by customizing various materials such as iron ,wood veneer, red brick, and so on. Lighting decoration also gives unique variations.
OPERATION / FLOW / INTERACTION:
In the arcade, we use fence and lights to display on the uneven red brick wall to present the texture of the wall.
The wooden box is also used as light to show difference level. And the open kitchen countertop are made of broken filament surface steel which to show the exquisite technique.
PROJECT DURATION AND LOCATION:
Taichung city, Taiwan.
FITS BEST INTO CATEGORY:
Interior Space and Exhibition Design
|
PRODUCTION / REALIZATION TECHNOLOGY:
Steel square pipe, stainless steel, brick, wood veneering, black steel plates, expanded metal sheets...and so on.
SPECIFICATIONS / TECHNICAL PROPERTIES:
66sqm
TAGS:
Industrial style, New Oriental style, vintage style, Home design, Arcade design
RESEARCH ABSTRACT:
We’ve tried some experiments and tests to find the best way to show the hidden strip light. The lighting up to the ceiling or in the frame that gave us different show results. But for overall coordination, we decided to let the lighting inside the frame.
CHALLENGE:
Based on house owner's request, we moved the toilet to be next to kitchen; however, because of the stairway, how to rearrange pipeline system becomes a challenge to construction.
ADDED DATE:
2018-09-29 04:05:31
TEAM MEMBERS (1) :
IMAGE CREDITS:
Shimmer space photography
PATENTS/COPYRIGHTS:
Copyrights belong to Han Yue Interior Design Co., Ltd..
|
