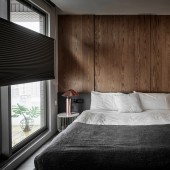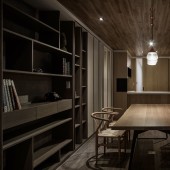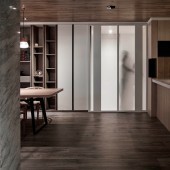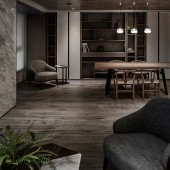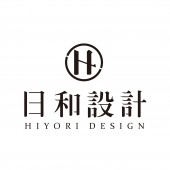Family Value Residential Interior Design by Tsung-Ju Lu and Hua-Yi Huang |
Home > Winners > #71429 |
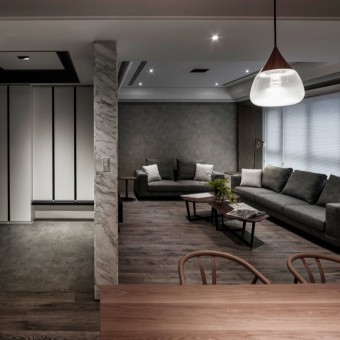 |
|
||||
| DESIGN DETAILS | |||||
| DESIGN NAME: Family Value PRIMARY FUNCTION: Residential Interior Design INSPIRATION: Inspiration from Eastern Tradition of inheritance,used two main material ,Wood and marble to show the value of traditional families. Over time, they add common memories and those memories become the family tradition and the value of family existence .As two generations of different materials run through the room, with stone metaphor for the determination and eternal value of parents, the gentle wood metaphor of gentleness and inheritance, the unique characteristics of this family are elaborated. UNIQUE PROPERTIES / PROJECT DESCRIPTION: The design home is made for their faraway living daughter. When returning to Taiwan, it offers a comfortable home to stay longer time. With the expand of dining area, and the moving line gathers in the central large dining table to keep the family in a center meeting point. The designer adheres to the consistent philosophy of opening up the design in the public space, setting up the TV audio and video configuration and expanding the light bar, as well as arranging a single chair in the corner of the living room and bedroom at the right time, so that the family can reunited at home, enjoy the conversation and interaction without any restrictions, so that the emotions of each other are not farther away because of the distance. OPERATION / FLOW / INTERACTION: A family should be able to enhance the interaction of users. Both husband and wife and friends can accumulate more memories and emotions in this space. Designers used the widely opened kitchen to enhanced the opportunity of Families gather into the center of the house . PROJECT DURATION AND LOCATION: 2018, Taipei, Taiwan FITS BEST INTO CATEGORY: Interior Space and Exhibition Design |
PRODUCTION / REALIZATION TECHNOLOGY: Using Silver fox marble, super wear-resistant wood flooring, 3M architectural wood grain film, solid wood veneer and wood, matte quartz brick, imitation cement wallpaper, honeycomb curtain. SPECIFICATIONS / TECHNICAL PROPERTIES: 165.29 square meters . TAGS: Wooden,Warm, House, Family,Gather RESEARCH ABSTRACT: The designer adheres to the consistent philosophy of opening up the design in the public space, setting up the TV audio and video configuration and expanding the light bar, as well as arranging a single chair in the corner of the living room and bedroom at the right time, so that the family that is rarely reunited is in the Wherever you are in the room, you can enjoy the conversation and interaction without any restrictions, so that the emotions of each other are not farther away because of the distance. CHALLENGE: 1. Ceiling wood with veneer, embossed texture, not easy to deform, construction speed, budget reduction, and maintain the durability. 2. Combine system cabinets and custom iron handles to meet the uniqueness of the order and the speed of mass production. 3. Using small pieces of marble collage, both styling and environmental protection. ADDED DATE: 2018-09-28 15:28:51 TEAM MEMBERS (1) : LU TSUNG JU , HUANG HUA-YI IMAGE CREDITS: HIYORI DESIGN PATENTS/COPYRIGHTS: HIYORI DESIGN |
||||
| Visit the following page to learn more: https://www.hiyori.com.tw/ | |||||
| AWARD DETAILS | |
 |
Family Value Residential Interior Design by Tsung-Ju Lu and Hua-Yi Huang is Winner in Interior Space and Exhibition Design Category, 2018 - 2019.· Press Members: Login or Register to request an exclusive interview with Tsung-Ju Lu and Hua-Yi Huang. · Click here to register inorder to view the profile and other works by Tsung-Ju Lu and Hua-Yi Huang. |
| SOCIAL |
| + Add to Likes / Favorites | Send to My Email | Comment | Testimonials | View Press-Release | Press Kit |

