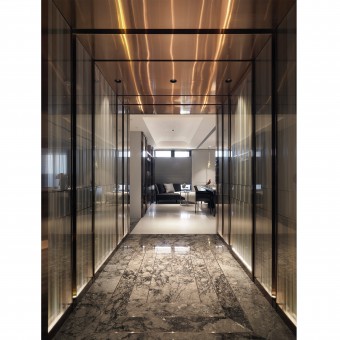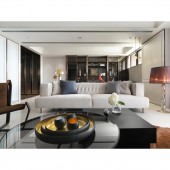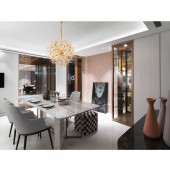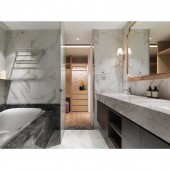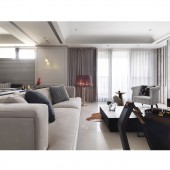DESIGN NAME:
Transition
PRIMARY FUNCTION:
Residential Interior Design
INSPIRATION:
The place is geographical nestled in Guan Mountain, comparing to Client's hustle and bustle routine life,a home must have the function to bring calm and peace , when owner coming closer to home, the clouds and mists gradually become thicker in the mountain, likewise, we created a private living transition aisle toward the depth of the space, also a metaphor of the gradually changing mind .
UNIQUE PROPERTIES / PROJECT DESCRIPTION:
The designer built the spatial aesthetics as the second layer perception and made the residents and artistic works as the first layer visual focuses.
OPERATION / FLOW / INTERACTION:
Design concept is extracted from Chinese buddhism philosophy of wisdom ,the impermanence in this world ,the unique art taste of owner , and the view that look into the calm essence of life .
PROJECT DURATION AND LOCATION:
2018, Linko ,Taipei
FITS BEST INTO CATEGORY:
Interior Space and Exhibition Design
|
PRODUCTION / REALIZATION TECHNOLOGY:
The simple light-colored texture floor tiles used as the background color in the public space and they set off the Montmartre-grey antique marble on the television wall. The wall utilized the different width carving to create the fence-lines effect and edged with the delicate moulding . It totally portrayed the simple but elegant artistic atmosphere.The open design made the study room no longer be closed. And the bronze-gold showcases let the couple decorate the space with their own collections. The back wall used the male host favorite black forest marble. The natural texture eased the metal light-reflection and looked more elegant to enhance the residential quality. On the corridor to the dining room, the designer created the atmosphere like a hotel lobby by utilizing the bronze-gold. The proportionate floor using the black forest marbles same as the study room that made the whole design look more coherent. The bronze-gold appeared an uncommon visual effect, connecting with the sunlight from the study room and reflection from ceiling lamp in the dining room. It implied leaving from main space and entering to private space. The rose color set off the elegance of the showcase in dining room, and the storage room was hided clever by white wall. It met the owner’s multiple requirements.
SPECIFICATIONS / TECHNICAL PROPERTIES:
185 square meters. This case exercised various materials, such as bronze-gold, brushed wooden skin, marble, layered glasses, iron members, artistic coatings, engineered wooden floors, porcelain tiles, coating glasses. Especially, The Montmartre-grey antique marble on the television wall and the black forest marble on the study room’s back wall composed a spotlight of the public space.
TAGS:
Island-type wood flooring , Montmartre gray antique marble ,Bronze titanium ,gradient glass angle film
RESEARCH ABSTRACT:
At the beginning of the long axis, the light is introduced into the promenade with white and grey wall color, as a transitional zone between time and space. When the light gradually enters the corridor, using warm red building materials to represents sunset clouds as the transformation point of the next period , like the mountain stacks to layers of space .
CHALLENGE:
The color and interior deco is the most sophisticated part in this project, because the client is a Art collector ,designers have to coordinate the art works and the whole space, make them look harmonious with the client's taste, also the materiel have to be chosen according to the whole space style .
ADDED DATE:
2018-09-28 14:03:27
TEAM MEMBERS (2) :
I-CHEN KO and LIN-JUN-XIAN
IMAGE CREDITS:
Kevin Wu
|



