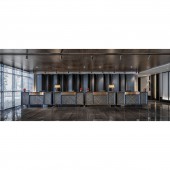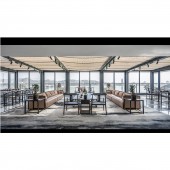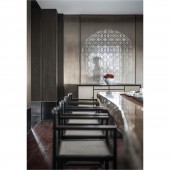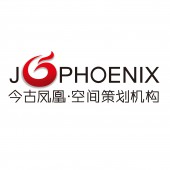Han Shang Lou Restaurant by Hui Ye |
Home > Winners > #71415 |
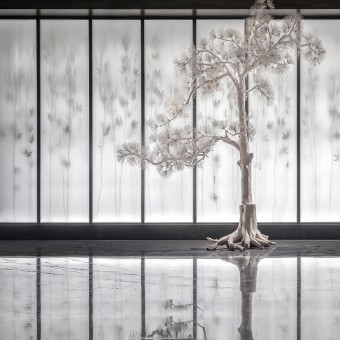 |
|
||||
| DESIGN DETAILS | |||||
| DESIGN NAME: Han Shang Lou PRIMARY FUNCTION: Restaurant INSPIRATION: The Han Shang Lou project locates at the Phoenix island of Xiangqiao District in Chaozhou, Guangdong Province, where the island is one of the eight natural landscapes in the ancient Chaozhou city embraced by quiet elegance and pleasant climate. Taking into consideration the natural scenery of the island, the designer successfully integrates the unique food culture of Chaoshan people with spatial designs, creating a dining space with a perfect combination of color, aroma, taste and appearance. UNIQUE PROPERTIES / PROJECT DESCRIPTION: The designer seeks a balance between traditional Chinese aesthetics and the use of modern materials. Combination of fiction and reality is neither strong nor plain. It is expressed by the integration of modern and oriental classical elements. "food" is a type of aesthetics. A more comfortable and elegant place is provided for foodies. It becomes a way for us to enjoy life and enjoy designing in a more direct way. OPERATION / FLOW / INTERACTION: Taking into consideration the natural scenery of the island, the designer successfully integrates the unique food culture of Chaoshan people with spatial designs, creating a dining space with a perfect combination of color, aroma, taste and appearance. "food" is a type of aesthetics. Tasting food has quietly become the pleasure of our lives. A more comfortable and elegant place is provided for foodies. It becomes a way for us to enjoy life and enjoy designing in a more direct way. PROJECT DURATION AND LOCATION: The project started in May 2016 in Chaozhou city, Guangdong province and finished in December 2016 in Chaozhou city, Guangdong province FITS BEST INTO CATEGORY: Interior Space and Exhibition Design |
PRODUCTION / REALIZATION TECHNOLOGY: The designer seeks a balance between traditional Chinese aesthetics and the use of modern materials. The interpretation of Chinese aesthetics is expressed through materials and interior decoration. Combination of fiction and reality is neither strong nor plain. It is expressed by the integration of modern and oriental classical elements. Main Materials: natural stones, Viro woven rattans, RJ veneers, oak woods, black and Pink-gold stainless steel, wired glass, faux finishes SPECIFICATIONS / TECHNICAL PROPERTIES: Area: around 8000 sqm The designer seeks a balance between traditional Chinese aesthetics and the use of modern materials. The interpretation of Chinese aesthetics is expressed through materials and interior decoration. Combination of fiction and reality is neither strong nor plain. It is expressed by the integration of modern and oriental classical elements. TAGS: Han Shang Lou Restaurant, Chinese Restaurants, Oriental aesthetics, JINGU PHOENIX SPACE PLANNING ORGANIZATION, Teochew cuisine RESEARCH ABSTRACT: Taking into consideration the natural scenery of the island, the designer successfully integrates the unique food culture of Chaoshan people with spatial designs, creating a dining space with a perfect combination of color, aroma, taste and appearance. Designer: Ye Hui Design team: Chen Jian; Lin Weibin; Chen Xuexian Decoration design: Ye Hui, Zeng Dongxu, Li Xiaotong CHALLENGE: The project is near a park. In order to coordinate with and protect the parkland, the designers adopted steel structures, and combined elements of traditional Chinese architectures with modern design methods. To meet the requirement of creating 3 floors within the space of 9 meters, a basement needed to be dug out, and the height of each floor had to be coordinated. The project features tight schedule. From design, construction, finishing and decoration to opening, it only took 9 months. ADDED DATE: 2018-09-28 13:30:47 TEAM MEMBERS (4) : Designer: Ye Hui, Design team: Chen Jian; Lin Weibin; Chen Xuexian, Decoration design: Ye Hui, Zeng Dongxu, Li Xiaotong and IMAGE CREDITS: Photography agency: MConcept |
||||
| Visit the following page to learn more: http://suo.im/4XOOAf | |||||
| AWARD DETAILS | |
 |
Han Shang Lou Restaurant by Hui Ye is Winner in Interior Space and Exhibition Design Category, 2018 - 2019.· Read the interview with designer Hui Ye for design Han Shang Lou here.· Press Members: Login or Register to request an exclusive interview with Hui Ye. · Click here to register inorder to view the profile and other works by Hui Ye. |
| SOCIAL |
| + Add to Likes / Favorites | Send to My Email | Comment | Testimonials | View Press-Release | Press Kit |
Did you like Hui Ye's Interior Design?
You will most likely enjoy other award winning interior design as well.
Click here to view more Award Winning Interior Design.



