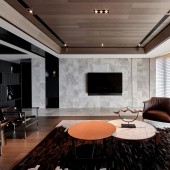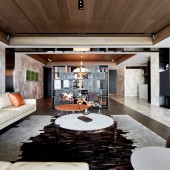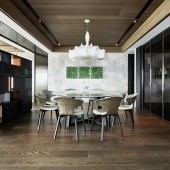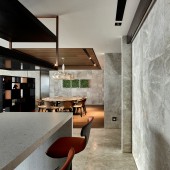Boundless View Residential Design by Shih Hsien Yuan |
Home > Winners > #71403 |
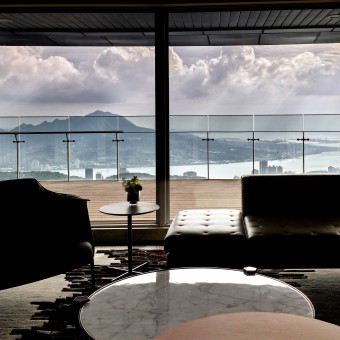 |
|
||||
| DESIGN DETAILS | |||||
| DESIGN NAME: Boundless View PRIMARY FUNCTION: Residential Design INSPIRATION: Window views are the most beautiful of paintings.Coupled with vertical partitioning extensions, the basic black and gray tone of the entry depicts quiet pace and reconciles external noise to the living space. The black wood grain and gray marble extension naturally usher users into the living room. The horizontal effect of the stone veers into the main wall of the living room, giving coherence to the overall space and enhancing overall flow. UNIQUE PROPERTIES / PROJECT DESCRIPTION: The designer of this project hopes to convey the dialogue between light and space, and the connection between natural landscape and space. Territorial boundaries are broken up through the use of material texture to allow people pure immersion in their living space. OPERATION / FLOW / INTERACTION: The mild wood quality and stone wall continue into the dining area, with the wall surface reaching into the black mirror frame on the ceiling to differentiate the living room from the dining area. The mirrored surface of the round table reflects the lights above, like the surface of still water reflecting the clouds in the sky. This image is enhanced by paintings of plants on the wall appearing to converse with distant mountains to express an ambience of warmth in the flow of the dining space. Although the vertical divisions of the wall and the horizontal lines of the floor echo each other in harmonious correspondence, the space is rendered more rational and restrained. PROJECT DURATION AND LOCATION: The project started in January 2018 in Taipei and finished in July 2018 in Taipei. FITS BEST INTO CATEGORY: Interior Space and Exhibition Design |
PRODUCTION / REALIZATION TECHNOLOGY: The large window in the living room draws sunlight, river and mountain scenery into the picture while the wide balcony allows users to enjoy the view outside the windows. The wood grain adds sentiments and harmonizes overall emotion while the stone manifests rationality and enhances spatial quality. By splicing the two textures, visual contrast is created to distinguish flow and living space. The wooden ceiling and floor are visually contrasted with the stone to increase material variability and enhance the essence and value of the living room as the main space. SPECIFICATIONS / TECHNICAL PROPERTIES: Room type size:56 sq ft.Room type: Living room, kitchen, dining room, three bathrooms, two rooms.Basic materials: Mirror, glass, stone, wood skin, brick, iron parts. TAGS: Modern,Simple,Re RESEARCH ABSTRACT: The light and shade through the windows further reveal the texture of the wood grain and ceiling lines, bestowing brightness, spaciousness and layers to the space. Different shades of warm leather cover the headboard space and augment the central presence of the bed in the entire bedroom space. Under the light and shade, the wall coverings and iron pieces project a gentle sense of security. The inviting furniture adds to the warmth of the space, allowing the user to pen memories of family life under the quiet sunlight. CHALLENGE: How to echo the outdoors and indoors is the main challenge of this case, and it is necessary to maintain a wide field of vision while being both private.Using the representative material of nature: wood and stone as the main building materials, to achieve a true outdoor and indoor integrity of the whole. ADDED DATE: 2018-09-28 10:57:49 TEAM MEMBERS (1) : IMAGE CREDITS: Shih Hsien Yuan, 2018. |
||||
| Visit the following page to learn more: https://nextdesign.com.tw/nextdesign/tw/ |
|||||
| AWARD DETAILS | |
 |
Boundless View Residential Design by Shih Hsien Yuan is Winner in Interior Space and Exhibition Design Category, 2018 - 2019.· Read the interview with designer Shih Hsien Yuan for design Boundless View here.· Press Members: Login or Register to request an exclusive interview with Shih Hsien Yuan. · Click here to register inorder to view the profile and other works by Shih Hsien Yuan. |
| SOCIAL |
| + Add to Likes / Favorites | Send to My Email | Comment | Testimonials | View Press-Release | Press Kit |
Did you like Shih Hsien Yuan's Interior Design?
You will most likely enjoy other award winning interior design as well.
Click here to view more Award Winning Interior Design.


