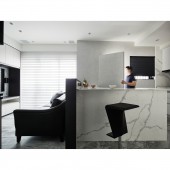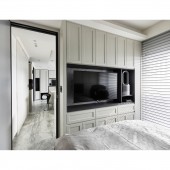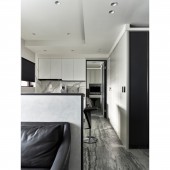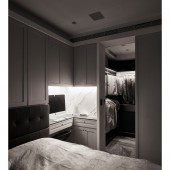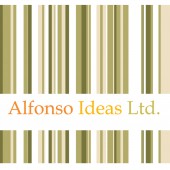Calibration Compact Residential Condo by Thomas Y C Tsai - Alfonso Ideas Design Ltd |
Home > Winners > #71384 |
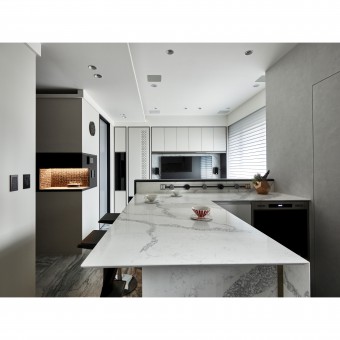 |
|
||||
| DESIGN DETAILS | |||||
| DESIGN NAME: Calibration PRIMARY FUNCTION: Compact Residential Condo INSPIRATION: By regrouping each space with idea of diamond, the design team was able to calibrate the given area with the maximum usage.Using the main walk way to define the whole space as if it will look visually bigger at both end of living space and the master bedroom Use the basic raw material feel , like marble, and quartz top, and basic white and black , grey color to keep the whole area clean and chilled. Adding the golden element as it will stand out more in the living area. UNIQUE PROPERTIES / PROJECT DESCRIPTION: This is a condo space consists of 52m2 floor area. The given layout is not satisfactory due to the lack of sunlight source coming into the space, and yet the storage of closet space is not big enough, plus the clients wants to have a bath inside the bathroom as well as having a guest room and extra storage space. With the insufficient sun light source we then needs to re-divide the whole space … OPERATION / FLOW / INTERACTION: The owner lives in a 75m2 condo which she wants to bring everything into this new condo which is only 52m2 . She had 100 pairs of shoes, 5-10 travel cases, 150 + Clothes, etc. so we need to come out with a design that can fit everything in and yet make space look visually big and elgant PROJECT DURATION AND LOCATION: 1.5 month design phase 3.5 month construction period Taipei, Taiwan FITS BEST INTO CATEGORY: Interior Space and Exhibition Design |
PRODUCTION / REALIZATION TECHNOLOGY: marble tiles, quartz, tinted glass, lacquer paint, effect paint SPECIFICATIONS / TECHNICAL PROPERTIES: 52 m2 TAGS: Compact condo, black and white, single household,Modern city design. RESEARCH ABSTRACT: The design team optimized the use of space buy putting function/storage at the sides of the corridor or put storage along each side of partition. In addition,we linked the relevant space next to each other in order to save more walking space. CHALLENGE: owner lives in a 75m2 condo which she wants to bring everything into this new condo which is only 52m2 . She had 100 pairs of shoes, 5-10 travel cases, 150 + Clothes, etc. so we need to come out with a design that can fit everything in and yet make space look visually big and elgant ADDED DATE: 2018-09-28 08:52:19 TEAM MEMBERS (2) : Thomas Y C Tsai and Susan S Y Su IMAGE CREDITS: photographer: Kayin Studio PATENTS/COPYRIGHTS: Copyrights belong to Thomas Y C, 2018 |
||||
| Visit the following page to learn more: https://www.homify.tw/projects/488118/ca |
|||||
| AWARD DETAILS | |
 |
Calibration Compact Residential Condo by Thomas Y C Tsai-Alfonso Ideas Design Ltd is Winner in Interior Space and Exhibition Design Category, 2018 - 2019.· Read the interview with designer Thomas Y C Tsai - Alfonso Ideas Design Ltd for design Calibration here.· Press Members: Login or Register to request an exclusive interview with Thomas Y C Tsai - Alfonso Ideas Design Ltd. · Click here to register inorder to view the profile and other works by Thomas Y C Tsai - Alfonso Ideas Design Ltd. |
| SOCIAL |
| + Add to Likes / Favorites | Send to My Email | Comment | Testimonials | View Press-Release | Press Kit |
Did you like Thomas Y C Tsai-Alfonso Ideas Design Ltd's Interior Design?
You will most likely enjoy other award winning interior design as well.
Click here to view more Award Winning Interior Design.


