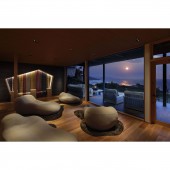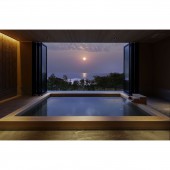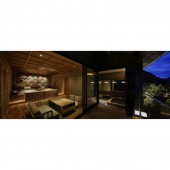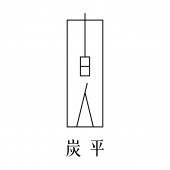Sumihei Kinean Traditional Japanese Hotel by Akitoshi Imafuku |
Home > Winners > #71366 |
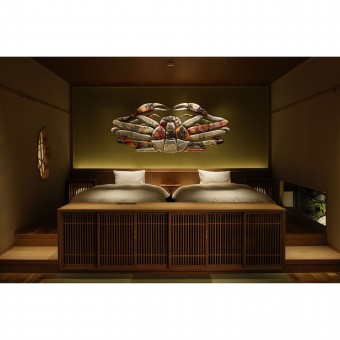 |
|
||||
| DESIGN DETAILS | |||||
| DESIGN NAME: Sumihei Kinean PRIMARY FUNCTION: Traditional Japanese Hotel INSPIRATION: The hanare were designed under a concept of harmony of ahare (an expression of commendation and sorrow) and appare (an expression of commendation and approval) to provide a fine quality of relaxation apart from an ordinary life to the customers who stay here. Most of the inspiration comes from the great nature surrounding SUMIHEI. As the name “Kinean” means sounds of the seasons, we wanted guests to be able to enjoy the sounds of nature while their stay at SUMIHEI Kinean. UNIQUE PROPERTIES / PROJECT DESCRIPTION: "SUMIHEI" is a ryokan (Japanese hotel) established 150 years ago in Kyoto. This was the extension work, and we have built 3 new buildings; lobby building with a lounge and the family hot spring, north building and south building with 2 guest rooms in each building. Every room has different artwork of Tango Chirimen textile on the bedroom back wall based on the name of each room. At the lobby, guests can enjoy the scene on the cloud-like –shaped sofa we design just for this lounge. OPERATION / FLOW / INTERACTION: - PROJECT DURATION AND LOCATION: The construction finished in 30th October in Kyoto, and started taking guests from 1st November 2017. FITS BEST INTO CATEGORY: Interior Space and Exhibition Design |
PRODUCTION / REALIZATION TECHNOLOGY: - SPECIFICATIONS / TECHNICAL PROPERTIES: - TAGS: Ryokan, Traditional, Japan, Kimono, Hot Spring, Japanese Garden, Ryokan RESEARCH ABSTRACT: - CHALLENGE: - ADDED DATE: 2018-09-28 06:48:38 TEAM MEMBERS (6) : Lead Designer: Akitoshi Imafuku, Designer: Mariko Seto, Lighting Designer: Hiroshi Enami/ L GROW, Furniture: Order Furniture NAKAJIMA, Kimono Textile: SANSAI and Construction: Solid IMAGE CREDITS: Photographer: Daisuke Shima (ad hoc Inc.) |
||||
| Visit the following page to learn more: http://www.sumihei.com/room/ | |||||
| AWARD DETAILS | |
 |
Sumihei Kinean Traditional Japanese Hotel by Akitoshi Imafuku is Winner in Interior Space and Exhibition Design Category, 2018 - 2019.· Press Members: Login or Register to request an exclusive interview with Akitoshi Imafuku. · Click here to register inorder to view the profile and other works by Akitoshi Imafuku. |
| SOCIAL |
| + Add to Likes / Favorites | Send to My Email | Comment | Testimonials | View Press-Release | Press Kit | Translations |

