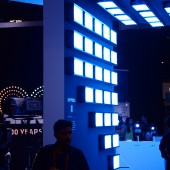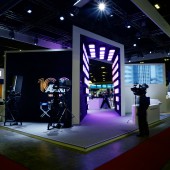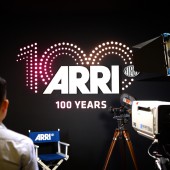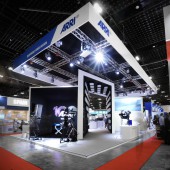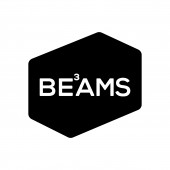Metric Tunnel Trade Show Booth by Cheuk Kin Chi |
Home > Winners > #71348 |
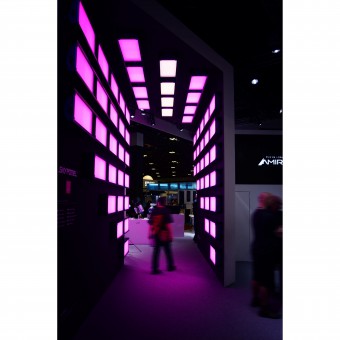 |
|
||||
| DESIGN DETAILS | |||||
| DESIGN NAME: Metric Tunnel PRIMARY FUNCTION: Trade Show Booth INSPIRATION: While ARRI originally became known for their film cameras, they particularly wanted to highlight their lighting systems and gismos. Hence the idea of the light tunnel. UNIQUE PROPERTIES / PROJECT DESCRIPTION: The ARRI exhibition form was informed by the circulation of visitors within the larger context of the exhibition. We placed the central logo toward the entrance at a slant, along with the main booth circulation which included a large light tunnel. This pulled people from the main entrance into and through the exhibit. OPERATION / FLOW / INTERACTION: The tunnel and logo are turned to where the main entrance are. People are attracted to the lighting tunnel at the moment they walked in to the venue. PROJECT DURATION AND LOCATION: The initial design phase started in March of 2018 and was displayed June 2018 from June 26- June 28, 2018. |
PRODUCTION / REALIZATION TECHNOLOGY: The main element of the design was the client product, their newly unveiled light panel, which features the ability to be programed to alter its colors automatically. The tunnel was designed to house the back portions of the panels, only revealing the light boxes. SPECIFICATIONS / TECHNICAL PROPERTIES: The exhibition is 8m x 15m, 120 sqm TAGS: Panels, Lights, Exhibition, Trade show, Movie, Tunnel RESEARCH ABSTRACT: - CHALLENGE: The client is a specialist in camera and lighting in filming industry. The booth would need to very functional to showcase all their hero products, but at the same time we want the space to be attractive and fun for visitors. ADDED DATE: 2018-09-28 05:10:01 TEAM MEMBERS (3) : Cheuk Kin Chi, Judith Ngan and Donte Dandridge IMAGE CREDITS: Cheuk Kin Chi, 2018. |
||||
| Visit the following page to learn more: https://beamscreative.com/project/arri-1 |
|||||
| AWARD DETAILS | |
 |
Metric Tunnel Trade Show Booth by Cheuk Kin Chi is Winner in Interior Space and Exhibition Design Category, 2018 - 2019.· Press Members: Login or Register to request an exclusive interview with Cheuk Kin Chi. · Click here to register inorder to view the profile and other works by Cheuk Kin Chi. |
| SOCIAL |
| + Add to Likes / Favorites | Send to My Email | Comment | Testimonials | View Press-Release | Press Kit |

