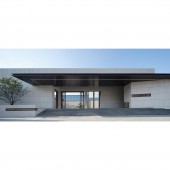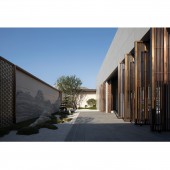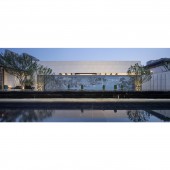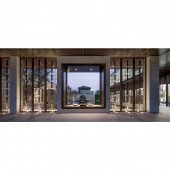Lianfa Jade Mansion in Hangzhou Sales Centre by GND Design Limited |
Home > Winners > #71246 |
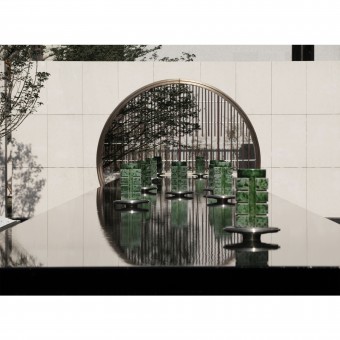 |
|
||||
| DESIGN DETAILS | |||||
| DESIGN NAME: Lianfa Jade Mansion in Hangzhou PRIMARY FUNCTION: Sales Centre INSPIRATION: Design Inspiration As the first work by the state-owned enterprise Lianfa Group to enter Hangzhou city, the venue of Jade Mansion has a square courtyard of about 1000 square meters. Taking both its display function and interesting attributes into account, the landscape designer expects to maximize the landscape space by means of multilayer courtyards with “reducing instead of increasing, and simplifying what is complicated” as the design strategy. UNIQUE PROPERTIES / PROJECT DESCRIPTION: Design Concept Reconstructing a brand new style of the space with modern approach, the design blends the clear and refined ancient rhyme into the elegant space, creating a poetic atmosphere as described in the Chinese poetry from Tang Dynasty, “Your villa lies in a deep seluded gloom, who won't be a hermit in your room?” OPERATION / FLOW / INTERACTION: - PROJECT DURATION AND LOCATION: The project finished in July 2018 in Hangzhou, China |
PRODUCTION / REALIZATION TECHNOLOGY: Context of noble descendants: the legendary craftsmanship of the Oriental yard The project is located in Liangzhu Town, Hangzhou, where its Liangzhu culture emerged 5,000 years ago is known as the "Dawn of Civilization". Based on the Chinese cultural heritage, the design integrates the subtle elegance of classical gardens on the Yangtze Delta with local natural and humanistic factors. SPECIFICATIONS / TECHNICAL PROPERTIES: Layered courtyards: Varying sceneries with each step feeling different pleasures. First courtyard The wall of the entrance hall of the community helps to create the first-layer courtyard for display. From Hangzhou and Liangzhu culture, the designers search for colors, shapes, layouts and materials as elements to reorganize and apply them through the derivation of oriental aesthetics. The osmanthus screens, the signs with ancient charm and the wall lamps are just like pieces of finely crafted artwork, showing the beauty of natural intentions. Double courtyard Stepping into the main entrance of the community, a two-fold courtyard was built artfully utilizing the topographical height difference to enhance the sense of quality. The wall of doors and the screen wall are in the opposite direction, where the designer use sand as a metaphor for water and stone as the mountain, and the landscape symbolizes a purely Zen philosophy, taking advantage of the stone arrangement technique from the classical gardening to interpret the Karesansui form (dry landscape) in a fascinating artistic state with emotions expressed in perfect harmony. Triple courtyard The enclosed central courtyard creates the three-fold courtyard with elegant tones and low-profile art design language. The background of traditional Jiangnan ink and wash paintings incorporates rich human elements into the natural landscape. The small islet in the pond becomes the core of the courtyard where the jade art installations scattered on the surface of the water outline the magnificent scrolls of ancient and modern times with the background, delivering a great sense of being surrounded by mountains, rivers and the sky light. Side yard The corners of the yard are strewed with trees at random , and meanwhile the nearby view is separated by the dry landscape with the garden lights lined up. The rich layering helps to bring more change and vitality into the courtyard space which was originally a bit too regular and neat. Cloister Along the cloister, there are seating benches for visitors to rest and look at the inner court. The square stepping stone on the water surface and the round moongate also imply the ancient Chinese ideology of “spherical heaven and square earth”. The mirror-like water reflects the moogate as a round moon, when the shadow of trees hanging in the distance increases poetic sentiments to compose a highly attractive landscape of new Chinese style. Oppositive Scenery The waterscape and the old trees on the other side create a refined mood with rustic charm together. Inspired by nature, the design makes a skillful use of the borrowed scenery to sketch the most atmospheric appeal of new Chinese style. TAGS: The image beyond an image, the scene beyond a scene RESEARCH ABSTRACT: The venue of Jade Mansion has a square courtyard of about 1000 square meters. Taking both its display function and interesting attributes into account, the landscape designer expects to maximize the landscape space by means of multilayer courtyards with “reducing instead of increasing, and simplifying what is complicated” as the design strategy. CHALLENGE: - ADDED DATE: 2018-09-27 06:37:03 TEAM MEMBERS (1) : Qiu Ge, Zhong Yongcheng, Li Bing, Luo Feng, Mo Benying, Xie Yuxuan, Li Jiangbo, Zeng Fengling, Zhang Fengfei IMAGE CREDITS: GND Design Limited, 2018. |
||||
| Visit the following page to learn more: https://mp.weixin.qq.com/s?__biz=MzAwNjc |
|||||
| AWARD DETAILS | |
 |
Lianfa Jade Mansion in Hangzhou Sales Centre by Gnd Design Limited is Winner in Landscape Planning and Garden Design Category, 2018 - 2019.· Press Members: Login or Register to request an exclusive interview with GND Design Limited. · Click here to register inorder to view the profile and other works by GND Design Limited. |
| SOCIAL |
| + Add to Likes / Favorites | Send to My Email | Comment | Testimonials | View Press-Release | Press Kit |

