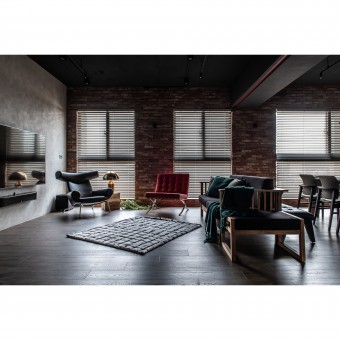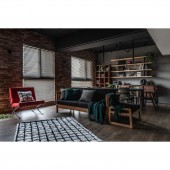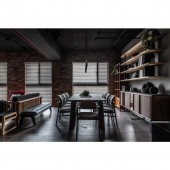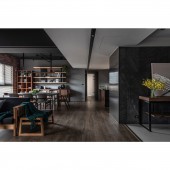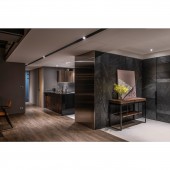DESIGN NAME:
Retro Song of New York
PRIMARY FUNCTION:
Residential House
INSPIRATION:
A house is not only a place to live in. In the modern time when the individualism takes the lead, space design reflects the real life and thinking. People are the leading role of the space. Through the life experience, unique character, and story, the piling up of colors and materials are applied to interpret the most unique lifestyle.
UNIQUE PROPERTIES / PROJECT DESCRIPTION:
The reproduction of the New York memory is served as the design inspiration. We arrange all the attachments about the two owners encounter in the city in design. For the unique feeling together with the two owners different styles, we combine the warm vintage industrial style and modern grand style into one. Through the atmosphere arrangement of the fields in the space and with the connection of the reserved grey colors, the combined style represents the two peoples compromise and tolerance.
OPERATION / FLOW / INTERACTION:
For the overall space, we also consider how to increase the family and parent child interactions. The original partition wall of the enclosed kitchen is dismantled and replaced by the sliding door to stop the cooking smells from entering the public area. Placed facing the corridor and the dining room is the kitchen island, from which the female owner can see the living room when cooking and interact with the family in the public area.
PROJECT DURATION AND LOCATION:
-
FITS BEST INTO CATEGORY:
Interior Space and Exhibition Design
|
PRODUCTION / REALIZATION TECHNOLOGY:
This project is for the second construction to solve the problems including the fragmented layout, disordered plumbing, and electrical layout, enclosed kitchen, and the large pillar at the entrance without the proper shade. The designer removes the interior partition wall and rearranges the layout and space ratio. The user friendly flow is considered to place emphasis on the comfort of the public space. There is no ceiling in the living room and dining room. The bare wall is painted with the dark grey paint to heighten and extend the ceiling. The dark wood pattern extends from the living room and dining room to the corridor. The floor fields are overlapped to blur the space division and show the broad feeling. At the end of the corridor, the transparent glass door is used to add the extension of the space. On the basis of the dark grey color, the leather of the furniture and the textures of the wood materials, iron pieces, and metals are applied to increase the visual changes. There are some specialties in terms of the techniques. The slate at the entrance extends from the shoe cabinet to the opposite of the front door. The irregular pattern is cut to exhibit the visual aesthetic level. The walls on both sides of the French window are paved with old bricks. The area cladding of the corner and window frame is all precisely calculated, which tests the workers techniques.
SPECIFICATIONS / TECHNICAL PROPERTIES:
-
TAGS:
Interior, Design, House, Residence, modern country style, loft
RESEARCH ABSTRACT:
Starting from the male owner and female owner story from meeting each other to getting married, we integrate the space styles favored by the two. Through the grey colors, we connect both of their likes and attributes. With the broad and spacious public field as the core design and the arrangement of the open flow and layout, we combine the design techniques of different materials to create the abundant levels full of aesthetics for the home space without losing the warmth.
CHALLENGE:
The original layout is very chaotic. After removing the partition walls in the space, we arrange the most appropriate size of each space and integrate the styles favored by the male owner and the female owner into the different fields. We also have to reproduce the New York scenes by taking the historical and social perspectives into consideration and pay attention to the techniques in construction such as the angles and sizes when putting together the materials for the wall.
ADDED DATE:
2018-09-27 04:16:19
TEAM MEMBERS (1) :
IMAGE CREDITS:
Benson Wu, 2018.
|




