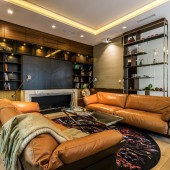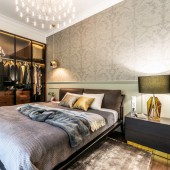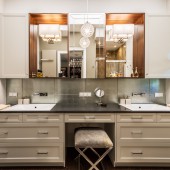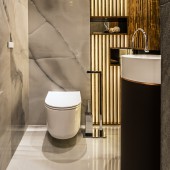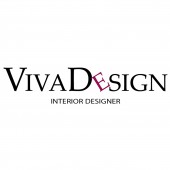Residential Apartment in Warsaw Private Residential Apartment by Barbara Kułak-Steciak - Viva Design |
Home > Winners > #71163 |
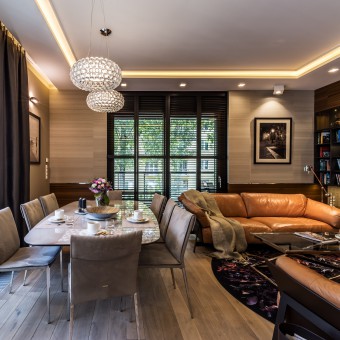 |
|
||||
| DESIGN DETAILS | |||||
| DESIGN NAME: Residential Apartment in Warsaw PRIMARY FUNCTION: Private Residential Apartment INSPIRATION: Lady of this house loved the style of Paris Montmartre district, while man of this house loved simplicity and rawness of the Canary Island - Fuerteventura. During design process, we have combined both styles in this apartment to make sure that they both will love their new apartment. UNIQUE PROPERTIES / PROJECT DESCRIPTION: Photos of luxury residential apartment in Warsaw for a family of four. We have created interior design of all rooms including custom made furniture. Apartment has three zones - public, family and private. Stone, hard wood, ceramic tiles, stone veneer, wood veneer, glass, glass mosaic, wallpapers, glass, textiles, ambient lights, premium armature and furniture - everything creates unique climate of this place. OPERATION / FLOW / INTERACTION: We have prepared all necessary projects, including plumbing design, electrical design, tiling design, furniture design, etc. including the visualizations and list of all materials. We were also supporting the finishing works by providing authors supervision. PROJECT DURATION AND LOCATION: Investors contacted us at September 2016. All interior design projects including visualizations and list of all materials was ready at April 2017. Finishing works were completed by the end of November 2011. Apartment is located in Warsaw, Saska Kepa district. FITS BEST INTO CATEGORY: Interior Space and Exhibition Design |
PRODUCTION / REALIZATION TECHNOLOGY: Brands used in this interior design: Primavera, Laminam, Arte, Eichholtz, BPM, Stone Line, Rex Ceramica, Hidra, Villeroy & Boch, Gessi, Geberit, Ditre Italia, Catellan Italia, Jasno, Omexco, Foscarini, Chapel Parkett, Falmec, Santamargherita, Andreu, Miele, Benjamin Moore, Moll, Bo Concept, Aviator, Newport, Axor, Hansgrohe, Truffle, Dune, Risco, Duravit, Hidra, Kermi, Selva, Moooi, Huppe, Kaldewei, Crystal. SPECIFICATIONS / TECHNICAL PROPERTIES: The apartment has 130 sqm TAGS: interior, design, designer, architect, viva design, apartment, luxury, Rzeszow, Warszawa, Warsaw RESEARCH ABSTRACT: In Viva Design studio we use the following workflow: long conversation about every room using our custom made checklists - functional design - selection of materials - visualizations - projects for contractors - list of all materials - authors supervision. CHALLENGE: We had two issues. One was technical problem with mounting Jasno Shutters on kitchen windows. Standard guides are located at the bottom of shutters. We wanted the guides to be connected to the wall, not the countertop. We had also the problem to find showroom, where investors could test suggested sofa - Kanaha By Ditre Italia. We were first interior designers in Poland, which has newest leather probes from Ditre Italia. ADDED DATE: 2018-09-26 08:22:47 TEAM MEMBERS (4) : Creative Director: Barbara Kułak-Steciak, Designer: Magdalena Bator-Kopecka, Assistant designer: Renata Ożóg and Project Manager: Marcin Steciak IMAGE CREDITS: Photo: Krzysztof Czapor 360 Video: CinematicVR PATENTS/COPYRIGHTS: Copyrights belong to Viva Design Barbara Kułak-Steciak, 2018 |
||||
| Visit the following page to learn more: http://www.viva-design.pl | |||||
| AWARD DETAILS | |
 |
Residential Apartment in Warsaw Private Residential Apartment by Barbara Kułak-Steciak-Viva Design is Winner in Interior Space and Exhibition Design Category, 2018 - 2019.· Press Members: Login or Register to request an exclusive interview with Barbara Kułak-Steciak - Viva Design. · Click here to register inorder to view the profile and other works by Barbara Kułak-Steciak - Viva Design. |
| SOCIAL |
| + Add to Likes / Favorites | Send to My Email | Comment | Testimonials | View Press-Release | Press Kit | Translations |

