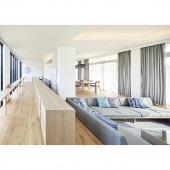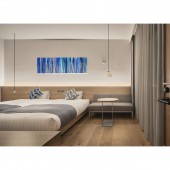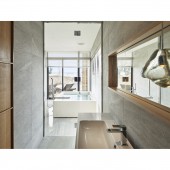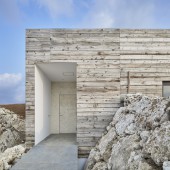Feliz Villa Suite Hospitality by Nakahara Norito |
Home > Winners > #71077 |
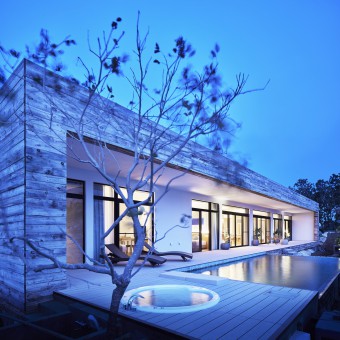 |
|
||||
| DESIGN DETAILS | |||||
| DESIGN NAME: Feliz Villa Suite PRIMARY FUNCTION: Hospitality INSPIRATION: The concept of the design is of a presence that does not stand out, but rather blends with the natural environment by erasing the heaviness of non-natural building materials so guests can enjoy the magnificent nature of Irabujima. UNIQUE PROPERTIES / PROJECT DESCRIPTION: The Villa was planned by raising the floor surface 1m to make sure that the sight line of the villa guests is not intersected by passing by people and can enjoy freely the sight of the sea and sunset.The entrance approach is a long slope illuminated from both sides by indirect lighting creating a design with a feel of expectation. OPERATION / FLOW / INTERACTION: You ll find Feliz Villa suite Hanare located in Okinawa, Japan from where guests can enjoy the beautiful sunset upon the shallow waters of Irabu island seashore. PROJECT DURATION AND LOCATION: The project started in March 2017 and the construction itself stardted in November 2017. The project was completed in August 2018 FITS BEST INTO CATEGORY: Architecture, Building and Structure Design |
PRODUCTION / REALIZATION TECHNOLOGY: The whole building is covered by reclaimed walnut surrounded by large natural limestone that not only provide excellent privacy but melt the villa in the environment SPECIFICATIONS / TECHNICAL PROPERTIES: With about 250 sq. meters, the villa has three bedrooms and bathrooms and a large open-plan dining/living area and a fully equipped kitchen, also desk space and a Day-bed to provide a feel of space and comfort.Regarding the outdoor space, the natural grass lawn enclosed by the Large limestone rocks includes a private swimming pool and Jacuzzi. A hammock on the deck and a barbecue on the terrace are complementing the private garden to create a resort like environment.3-dimens TAGS: Nature, Seashore, Island, Retreat, Panoramic View RESEARCH ABSTRACT: The art pieces and design details are incorporating the symbolic blue color of the island sea, sometimes referred to as "Miyako blue".Almost all furniture pieces are designed especially for the Villa to match its unique personality. Details like the cushion covers incorporate traditional Okinawa patterns. CHALLENGE: The intention of the design is to incorporate the simplicity and purity of the natural building materials to in merge the guests of the villa into the nature of the Okinawa island Irabujima. Complimented by excellent landscape design and traditional patterns and colors the vila is an excellent retreat with Great panoramic view of the sea. ADDED DATE: 2018-09-25 06:09:29 TEAM MEMBERS (1) : Designer and Architect: Nakahara Norito IMAGE CREDITS: Photography by nacasa and partners |
||||
| Visit the following page to learn more: https://www.uds-net.co.jp/works | |||||
| AWARD DETAILS | |
 |
Feliz Villa Suite Hospitality by Nakahara Norito is Winner in Architecture, Building and Structure Design Category, 2018 - 2019.· Read the interview with designer Nakahara Norito for design Feliz Villa Suite here.· Press Members: Login or Register to request an exclusive interview with Nakahara Norito. · Click here to register inorder to view the profile and other works by Nakahara Norito. |
| SOCIAL |
| + Add to Likes / Favorites | Send to My Email | Comment | Testimonials | View Press-Release | Press Kit |
Did you like Nakahara Norito's Architecture Design?
You will most likely enjoy other award winning architecture design as well.
Click here to view more Award Winning Architecture Design.


