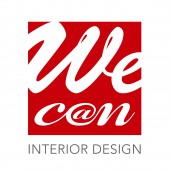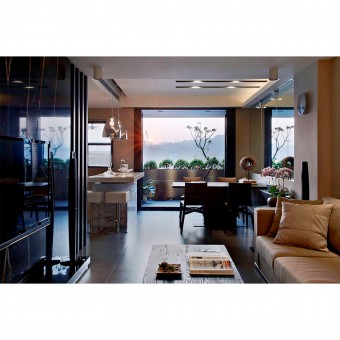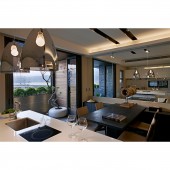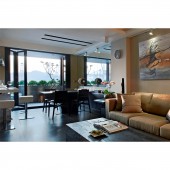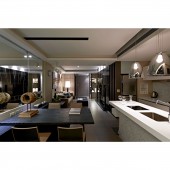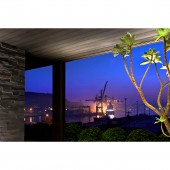DESIGN NAME:
Unbounded
PRIMARY FUNCTION:
Residence
INSPIRATION:
In 2017, as Port of Keelung was rated as Asia's best home port of cruise liners, and given its great geographic condition, there were old buildings of up to 50 year old buildings founded after the Second World War on both sides of harbor, which were made seemingly more antiquated.
UNIQUE PROPERTIES / PROJECT DESCRIPTION:
This project anchors on the design concept of Unbounded to open up the originally closed off old housing which inspires the rethinking the positioning of the balcony space. At the same time, it was also discovered that, with urbanization, the design continuously strived to elevate living quality, but somehow forgot how to coexist with nature, so through the realization of energy conservation design of this project, the design aims at restoring the harmonious relationship between human and nature.
OPERATION / FLOW / INTERACTION:
With originally elongated layout of the balcony which was only used as places for sun-drying of clothing, it was decided to enlarge the balcony inwards into the interior space in redefining the functionality of balcony, while consolidating the public areas such as living room, dining and kitchen areas in the mid-back section of the interior, in creating the interior with free flowing movement and unobstructed views, which connects the exterior and interior, and due to relayout of the interior, spatial utilization was optimized.
PROJECT DURATION AND LOCATION:
The project finished in July 2017 in Keelung District, New Taipei City.
FITS BEST INTO CATEGORY:
Interior Space and Exhibition Design
|
PRODUCTION / REALIZATION TECHNOLOGY:
Materials used in this project include basalt, timber veneer, and masonry materials, etc., all of which were used to echo the design theme in presenting the materiality of the natural elements, while correlating with the geographic characteristics of the site that led to the selection of corrosion-proof and damp proof bricks and aluminum alloys. The internal wall elevations were covered with reflective mirrors that replicate the beautiful exterior vista in the interior.
SPECIFICATIONS / TECHNICAL PROPERTIES:
This project is of an internal area of 78 square meters, and an elongated housing layout which are typically seen in early housing in Taiwan, as the living room and dining-kitchen area were originally located the front and back ends of the interior, not at all ideal for movement within the interior space; with rooms concentrated in the mid section, it led to a dark and poorly lit corridor space, and that means a dramatic relayout effort is needed.
TAGS:
Unbounded, Tzu-Chi Su, Taipei , Taiwan
RESEARCH ABSTRACT:
At the completion of this renovation project, the entrance becomes the demarcating intermediate area that connects the public and private domains, as the panoramic harbor view can been seen upon entry. The enlarged balcony space utilizes short shrubs and plantation, as well as remote mountain vista, to form a collage of fore mid backgrounds, which was brought into the interior via mirror materials. The whole stress free space ambiance was based on neutral tones of black, white and grey colors, with collectible items and materials of Oriental styling, in tandem with the western open-plan island bench top design, as an unbounded fusion of the Eastern and Western design elements. The window opening design at the balcony was designed with various format variation, aimed at effectively connecting the exterior and interior, as well as catering for living comfort: With the exterior layer of electrically operated energy conserving shutter louvre windows, coupled with the adjustable folding windows of the inner window layer serve to provide safety protection to any damage that may be brought about by typhoons, typical in such sub tropical climate, as well as shielding against western setting sunlight, and on the other hand, through adjustable louvre grille allowing infusion of vista, sunlight and air, as well as protecting living privacy.
CHALLENGE:
The most thought-intensive aspect of the design process is to achieve the concept and experience of Unbounded while being connected to nature via spatial layout planning and building material utilization, etc., and furthermore, another thought intensive aspect was how to optimize spatial utilization after having transferred some internal space to the balcony.
ADDED DATE:
2018-09-21 07:24:01
TEAM MEMBERS (1) :
Tzu-Chi Su
IMAGE CREDITS:
Photographer Fu-Ming Lin
|
