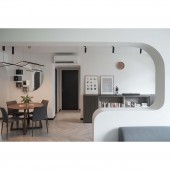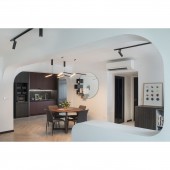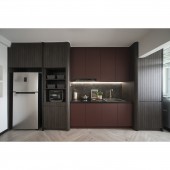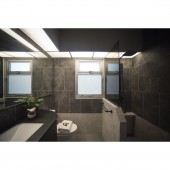Soft Light Home Residential Home by Komorebi Pte Ltd |
Home > Winners > #70721 |
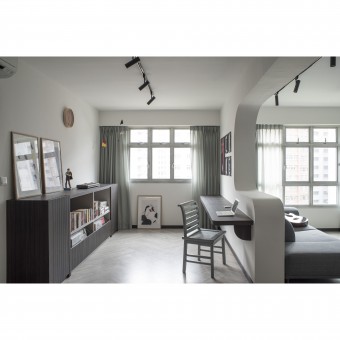 |
|
||||
| DESIGN DETAILS | |||||
| DESIGN NAME: Soft Light Home PRIMARY FUNCTION: Residential Home INSPIRATION: The client share a love for art and music. Hence, the bare walls serve as a canvas for them to hang their favourite pieces of artwork and posters. On the other hand, the open concept allows music to be played and enjoyed in all spaces. UNIQUE PROPERTIES / PROJECT DESCRIPTION: As one looks from the living room perspective, the kitchen is positioned in clear view as a great focal point. In the kitchen space, the built-in cabinetry was constructed in a burgundy tone and complemented with the same dark wood used for the rest of the house. OPERATION / FLOW / INTERACTION: With the unnecessary walls being eliminated, the new reconfigured interior allows the living, kitchen, dining and study areas to come together as one. However, they are carefully demarcated through the use of layered space that allows one to step from one zone to another, clearly aware of each area’s purpose. PROJECT DURATION AND LOCATION: Project completed in 2018, Singapore. |
PRODUCTION / REALIZATION TECHNOLOGY: The brief for the bathroom was for it to be classy. Tinted glass was then installed as the barrier between the two spaces. It adds an elegant touch while providing partial privacy. Different styles of tiles are used in the bathroom for a contrasted style. SPECIFICATIONS / TECHNICAL PROPERTIES: This 3 bedder apartment has an area of 93 sqm. TAGS: light, airy, space, soft, curves, positivity, interior, residential, Singapore, Komorebi RESEARCH ABSTRACT: Materials and colour scheme are kept consistent for the entire house to evoke the feeling of an extension of space. The walls are mainly painted white to brighten up the space and accentuate the curves in the structure. An airy atmosphere is achieved with the white walls and light wood flooring. To strike a balance, the built in carpentry was constructed with dark wood for a contrast. They were also built with the idea to enhance the environment and the client’s furniture. CHALLENGE: This apartment of a young couple presented an obvious problem – the absence of light. The effort to illuminate the apartment was through the hacking of walls in three main areas, including the elimination of one bedroom. Hacking the wall that separates the master bathroom and bedroom was an unconventional move to allow the entire area to feel roomier. Now, the once dimly-lit areas are flooded with light and positivity. ADDED DATE: 2018-09-15 17:18:37 TEAM MEMBERS (1) : IMAGE CREDITS: Memena Lee, Singapore, 2018 |
||||
| Visit the following page to learn more: http://www.artkomorebi.com/portfolio/LET |
|||||
| AWARD DETAILS | |
 |
Soft Light Home Residential Home by Komorebi Pte Ltd is Winner in Interior Space and Exhibition Design Category, 2018 - 2019.· Press Members: Login or Register to request an exclusive interview with Komorebi Pte Ltd. · Click here to register inorder to view the profile and other works by Komorebi Pte Ltd. |
| SOCIAL |
| + Add to Likes / Favorites | Send to My Email | Comment | Testimonials | View Press-Release | Press Kit |

