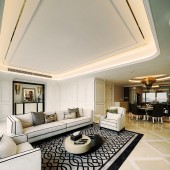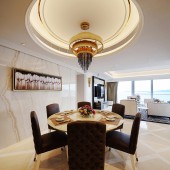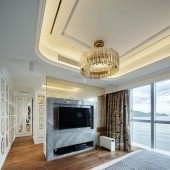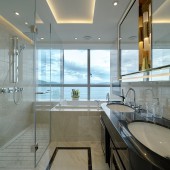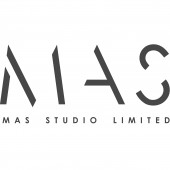Bella Aria Residence Residence by Monique Lee |
Home > |
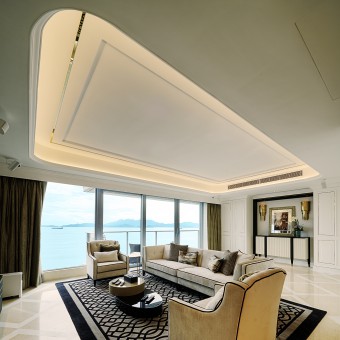 |
|
||||
| DESIGN DETAILS | |||||
| DESIGN NAME: Bella Aria Residence PRIMARY FUNCTION: Residence INSPIRATION: Design concept comes project’s unique location by the sea side. It is tailor-made to merge exterior and interior for a strong feeling of boundless space and nature. The choice of design materials follows the same path to create a harmonious feeling with the natural scenary outside. All design details are united under a fusion design style of classic architecture and modern green living. UNIQUE PROPERTIES / PROJECT DESCRIPTION: Design concept is to create a natural and comfortable home meeting the needs of the family members. It is a balance between functionality and aesthetic beauty. A neo-classical design with minimum cement partitions integrates interior and exterior space for infinite visual effect and maximizes use of natural light and air. Luminous dropped ceilings, pastel colors adorned with gold decorations offer a spacious elegant environment. Use of marble stone, waves and curves add touches of land and sea. OPERATION / FLOW / INTERACTION: The air conditioning system boosts energy efficiency and conditions selected areas only. Hidden above the ceiling, it leaves more space for family’s big storage needs. Additional storage space is created along the wall behind the sitting room and hidden by off-white moulded panels to keep a simple visual effect. For maximum use of natural light and still block heat and steam from cooking, cement wall between the dining room and kitchen is replaced by a clear glass wall and doors. PROJECT DURATION AND LOCATION: Bel-Air Phase 4 (Bel-Air on the Peak) 68 Cybeport Road, Telegraph Bay, Hong Kong. FITS BEST INTO CATEGORY: Interior Space and Exhibition Design |
PRODUCTION / REALIZATION TECHNOLOGY: Design layout is multi-functional and eco-friendly. Glass and mirror are used to maximize use of natural light and enhance a spacious feeling. Their reflective surfaces also let exterior scenary visible at different corners. A VRV air-conditioning system also reduces consumption of energy. Design materials meet international standard of E1 level or above and certified under the FSC system which ensure they are from a sustainable source. All paint is formaldehyde-free. SPECIFICATIONS / TECHNICAL PROPERTIES: The site area is 200 sq.m TAGS: Residential, A neo-classical, Natural light and air, Hong Kong RESEARCH ABSTRACT: Understand house owner’s background and family needs. Research in seasonal wind circulation, humidity and temperature ranges of the location of the residence. Research in latest smart home energy saving technology. CHALLENGE: House owner requests a natural interior in unity with the environment outside. Marble, wave, space are selected to represent land, sea, sky. We have experienced difficulty getting marble stone in a consistent colour tone with patterns matching interior designs of different parts of the apartment. We also spent time on sourcing marble stones to merge a harmonious pattern. ADDED DATE: 2018-09-14 09:36:45 TEAM MEMBERS (1) : Monique Lee "Design Director" IMAGE CREDITS: Image #1: Photographer Ray Chow, Bel Air, 2018. Image #2: Photographer Ray Chow, Bel Air, 2018. Image #3: Photographer Ray Chow, Bel Air, 2018. Image #4: Photographer Ray Chow, Bel Air, 2018. Image #5: Photographer Ray Chow, Bel Air, 2018. PATENTS/COPYRIGHTS: Copyrights belong to Monique Lee, 2017. |
||||
| Visit the following page to learn more: https://bit.ly/2G0FxGf | |||||
| AWARD DETAILS | |
 |
Bella Aria Residence Residence by Monique Lee is Runner-up for A' Design Award in Interior Space and Exhibition Design Category, 2018 - 2019.· Press Members: Login or Register to request an exclusive interview with Monique Lee. · Click here to register inorder to view the profile and other works by Monique Lee. |
| SOCIAL |
| + Add to Likes / Favorites | Send to My Email | Comment | Testimonials |

