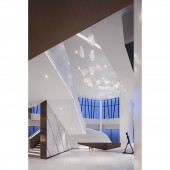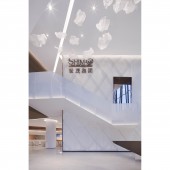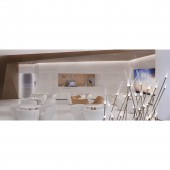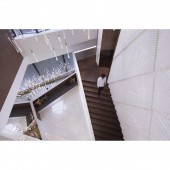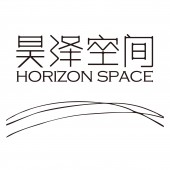A Valley in The City Commercial Lobby and Amenity Space by Song Han |
Home > Winners > #70662 |
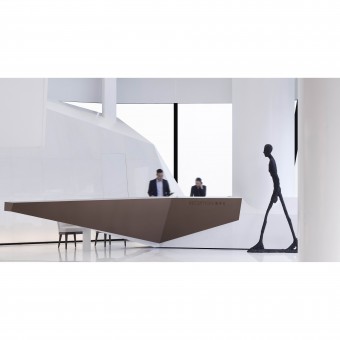 |
|
||||
| DESIGN DETAILS | |||||
| DESIGN NAME: A Valley in The City PRIMARY FUNCTION: Commercial Lobby and Amenity Space INSPIRATION: What do you think of the world we are living in right now? Living inside this steel and concrete jungle, surrounded by crowds of people and the rapid process of urbanization, we find ourselves powerless and anxious, constantly panicking and in a hurry, yet we don’t know where we are going or what our direction should be. UNIQUE PROPERTIES / PROJECT DESCRIPTION: What kind of life are we yearning for? We yearn for a life, in harmony with the nature, and characterized by warmth and ease. We yearn to nourish our hearts and mind….. We bravely embrace the future, which should be free-flowing, transparent, and obscure yet fast, dynamic and uncertain. We feel proud but also a bit anxious. We couldn’t help but look back towards the past and hope to find a glimpse of the warmth and mood, belonging to the memories of childhood happiness. OPERATION / FLOW / INTERACTION: - PROJECT DURATION AND LOCATION: The project started in Apr. 2017 in Nanning, Guangxi Province,China and finished in Mar. 2018. FITS BEST INTO CATEGORY: Interior Space and Exhibition Design |
PRODUCTION / REALIZATION TECHNOLOGY: marble, tile, solid wood flooring, white baking varnish, art wallpaper, perforated aluminum sheet. SPECIFICATIONS / TECHNICAL PROPERTIES: 1067m2. TAGS: interior design, sales office, exhibition space RESEARCH ABSTRACT: - CHALLENGE: - ADDED DATE: 2018-09-12 07:52:24 TEAM MEMBERS (4) : Han song, Wu hairong, Zhu jianyong and Zhou wenxiang IMAGE CREDITS: Song Han, 2018. |
||||
| Visit the following page to learn more: https://mp.weixin.qq.com/s/BaAEFPjr9EZ4b |
|||||
| AWARD DETAILS | |
 |
A Valley in The City Commercial Lobby and Amenity Space by Song Han is Winner in Interior Space and Exhibition Design Category, 2018 - 2019.· Press Members: Login or Register to request an exclusive interview with Song Han. · Click here to register inorder to view the profile and other works by Song Han. |
| SOCIAL |
| + Add to Likes / Favorites | Send to My Email | Comment | Testimonials | View Press-Release | Press Kit |

