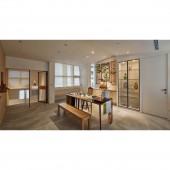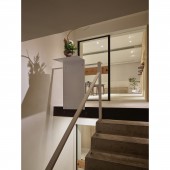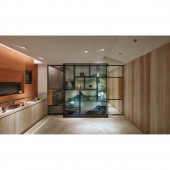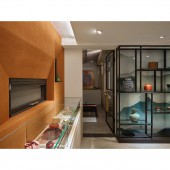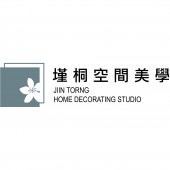Negative Space Exhibition by Jen-Chuan Chang |
Home > Winners > #70642 |
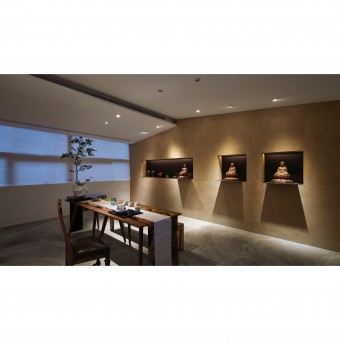 |
|
||||
| DESIGN DETAILS | |||||
| DESIGN NAME: Negative Space PRIMARY FUNCTION: Exhibition INSPIRATION: by painting techniques and aesthetics of Chinese painting to practice of creation, realized the cultural taste of life, and aroused the beautiful emotion through the atmosphere of scene blending, which aroused the viewer's resonance and integrated the simple and elegant aesthetic features into the whole. UNIQUE PROPERTIES / PROJECT DESCRIPTION: This project ideas have three parts: first, by the Oriental wood construction approaches, stack out of the pattern spaces to mask the original architectural structure shortcomings. Second, the use of natural construction materials divides the hall between into the partition, this makes healthier for the environment. Third, the amount of natural light in the room looks like Chinese ink painting on the wall. OPERATION / FLOW / INTERACTION: All aforesaid three characteristics to show the feelings of traditional arts and culture here. This makes the space to achieve a calm coordination of a state of balance. PROJECT DURATION AND LOCATION: The project started in June 2017 and finished in March 2018 in Taipei city, Taiwan. FITS BEST INTO CATEGORY: Interior Space and Exhibition Design |
PRODUCTION / REALIZATION TECHNOLOGY: Soil、steel wire rope、Wood、Iron� SPECIFICATIONS / TECHNICAL PROPERTIES: 162sqm TAGS: Exhibition, Simplicity style,Modern style,Renovation RESEARCH ABSTRACT: By arousing sympathy and harmony from scenes atmosphere, integrate Chinese arts elegances with interior design. CHALLENGE: The most difficult part of the design of a representative exhibition space is not construction technology itself, but the expression of cultural implication. Interchange of worldwide symposium on Chinese-Western cultural elements, to find the original shape and symbolic significance. ADDED DATE: 2018-09-11 02:03:24 TEAM MEMBERS (4) : Jen-Chuan Chang, Wei-JU Teng, Yin-Yu Luo and IMAGE CREDITS: BEYOND THE BLUE IMAGE |
||||
| Visit the following page to learn more: http://jiin-torng.com/ | |||||
| AWARD DETAILS | |
 |
Negative Space Exhibition by Jen-Chuan Chang is Winner in Interior Space and Exhibition Design Category, 2018 - 2019.· Press Members: Login or Register to request an exclusive interview with Jen-Chuan Chang. · Click here to register inorder to view the profile and other works by Jen-Chuan Chang. |
| SOCIAL |
| + Add to Likes / Favorites | Send to My Email | Comment | Testimonials | View Press-Release | Press Kit |

